Hello, my dear friends! How are you today? I hope you had a great weekend and are recharged for this Blessed week that is just starting!
I am very excited to be sharing this extraordinary home built by this very talented North Carolina building company, Pike Properties LLC (previously featured here, here, here & here). Here, the builder explains more about the process of creating this Belgian-style modern farmhouse, which I hope inspires you!
Feel free to pin, save and share this beautiful home.
Photography is by Joe Purvis.
Belgian-style Modern Farmhouse
Timeless Beauty
Size: 5,700 Square Feet – 5 Bedrooms – 5 Bathrooms.
Exterior Details
Cedar Stain- Benjamin Moore Hidden Valley
Windows- Lincoln
Gas Lantern- CopperSmith Adams Street – similar Here (gas) & Here (electric).
Shingles- Certainteed Landmark in Sunrise Cedar.
Kitchen
Paint- Benjamin Moore Dove Wing
Countertop- Carrera Marble
Pot Filler- Brizo in Matte Black.
Counterstools: Gabby Home – Other Beautiful Counterstools: here, here, here, here & here.
Kitchen Cabinetry
Custom inset cabinetry fills this kitchen and provides for ample storage space. A cabinet front Thermador Refrigerator is hidden where the tall pair of doors are on the center of the wall of cabinetry. Take note of the built in espresso machine perfect for all of the coffee lovers of the world. That is one of the many first class features that you will find in this home. A chef’s dream, the 48″ commercial dual fuel range with traditional oven and steam oven, plus a handy warming drawer is the heart of the kitchen!
Main Cabinetry Color- Benjamin Moore White Dove.
Refrigerator- Thermador 24″ Fridge/Freezer Panel Ready Columns set together for 48″ wide package.
Espresso Machine- Thermador 24 Inch Built-In Coffee Machine – similar here.
Kitchen Island
Island Color- Custom Natural Wood Finish
Pendants- Visual Comfort in Gilded Iron – similar here (affordable option).
Faucet- Brizo in Matte Black and Brilliance Luxe Gold.
Kitchen Sink: Blanco.
Backsplash
The same super white Carrera Marble that blankets the countertops heads up the wall making for what is just about worthy of being called a piece of art! We flanked it with the open shelving to soften the space and provide a perfect spot for displaying fine china.
Hardware: We used Emtek Satin Brass hardware throughout this kitchen.
Sconces- Visual Comfort in Hand Rubbed Antique Brass – similar Here (affordable option).
Similar Brackets: Here (matte black) – Similar Floating Shelves: Here.
Open Layout
We love this angle of the kitchen because it shows the open concept to the family dining room. A cased opening allows for each room to remain its own space, while still keeping the open concept buyers demand in this day in age, and allowing plentiful natural light to flow into the kitchen.
Floor- White Oak in Rubio Havana/White Finish – similar here & here.
Dining Room
Let’s start at the top with the ceiling. This ceiling detail is known as a groin vault, and is very rarely found in homes overall, and if found usually only in multi-million dollar residences. This home is valued at close to 2 million, but even so this type of extra WOW factor wasn’t necessary, it was just what we wanted to do to create a true masterpiece. Groin vault ceilings originated in the early days of Roman architecture, and are essentially two barrel vault ceilings that intersect at 90 degree angles. The framing for this piece was bought as a kit and assembled, then drywall was watered down and shaped to perfectly and smoothly form the curves and angles. The Visual Comfort Chandelier in Antique Burnished Brass is the perfect fixture to continue the visual interest downwards.
This photo is also a nice spot to point out the dark window mullions/muntins. They are painted in the same color we used for the interior doors, Sherwin Williams Iron Ore, and the look is just so clean and perfect. Not only does it provide a nice contrast, but also it allows the eyes to not be as distracted by the grids making for a more seamless transition from indoors into the natural world outside. And of course, wainscoting trim rounds out this dining room.
Paint- Benjamin Moore Dove Wing.
Chandelier: Visual Comfort.
Dining Table: Here & Here – similar.
Beautiful Dining Chairs: Here, Here, Here, Here, Here, Here, Here, Here, Here, Here & Here.
Moroccan-style Rug: Lulu & Georgia.
Scullery
Faucet- Brizo in Matte Black and Brilliance Luxe Gold.
Sink- Blanco.
Countertop- Carrera Marble.
Wine Fridge – Thermador Freedom Cabinet Front – similar here.
Refrigerator- Bosch 800 Series French Door Bottom Freezer.
Dishwasher- Bosch 300 Series 24″ Recessed Handle Dishwasher.
Luxurious Backsplash Tiles: Here, Here, Here, Here, Here & Here.
Layout
Here you can get a perfect view of the striking tile accent wall! The convection ovens to the left above the traditional oven serves both the scullery and main kitchen, so it is strategically placed over near the opening to the kitchen. A pantry is also tucked our of view across from the ovens.
Ovens- Bosch 500 Series 30″ Microwave Combination Oven.
Living Room
This is an indoor/outdoor living space that we like to say evokes “California lifestyle” vibes. The wall of glass to the right can open up fully and completely to the outdoor screened terrace. That way, on beautiful North Carolina days you can brings the outdoors in and listen to the birds chirping as you read a good book on the couch. The doors are manufactured by Panoramic Doors and are a 15′ wide set with 5 panels that fold over one another all the way open. This is even better than a sliding set of doors or other variation of these fully opening doors that are out there because you actually don’t have any glass remaining. They fully and completely fold out and away so the whole cased opening is completely free of glass separated the indoors from the outdoors. An Isokern gas fireplace anchors this room and is surrounded by black Granite with a Cast Stone mantle.
Sleek and clean for the win! Built in bookcases/shelves are in the same natural wood as the kitchen island and range hood on the opposing side of this open concept space. Here is also a good opportunity to draw attention to the floors. Throughout this home you will find 4″ White Oak grade 1 floors finished off in a Rubio eco-friendly durable finish. The color is 2 parts Havana and one part White.
Paint- Benjamin Moore Dove Wing 960.
Fireplace- 42″ Isokern Vent Free Natural Gas with Birch Log Set
Sofas: Wayfair – similar: here.
Coffee Table: Here – Other Beautiful Coffee Tables: here, here, here, here, here & here.
Metal Base Chairs: Here (similar) – Other Accent Chairs: here, here, here, here, here, here & here.
Rug: Here, Here, Here & Here (in grey) – similar.
Refresh your Home with New Pillows:
Master Bedroom
A home of this magnitude requires an owner’s sleeping quarters that is just as amazing. This space is really two rooms in one, the bedroom and an office/sitting room. The glass paneled sidelights allow for both spaces to feel completely unique. Just a cased opening alone wouldn’t have felt that way. In addition, each room has a vaulted ceiling! We went with painted V-groove ceiling trim which looks sleek and clean but was the added pop we needed to take this from great to extraordinary.
Paint- Benjamin Moore Halo.
Chandelier– Visual Comfort Choros Two-Tier.
Sidelight Paint Color- Benjamin Moore Iron Ore.
Master Bathroom
Tub- Signature Hardware.
Tub Faucet- Brizo Litze in Brilliance Luxe Gold.
Chandelier- Visual Comfort Studio Venetian.
Vanity Mirror
A 100 pound Restoration Hardware mirror (round to match the tub and other curves) has the necessary scale and grandeur for this space. Abundant natural light is allowed to flow into the room from the transom window above.
Mirror- Restoration Hardware Niccolo – similar here, here, here, here, here & here.
Vanity Paint Color
The vanities in this bathroom were custom crafted by a local cabinet maker who also manufactured the kitchen and scullery cabinetry. Topped with Carrera Marble and painted in Benjamin Moore Soot the vanity just POPS.
Vanity Paint Color: Benjamin Moore Soot.
Cabinet Pulls: Emtek.
Vanity Sconces- Visual Comfort Camille.
Bathroom Accessories (Towel Bar, etc): Brizo.
Stairwell
A shiplap lovers heaven on earth! A grand U-shaped staircase with floor to ceiling shiplap takes you from the first floor up to the second! A unique pentagonal shaped window set brings in amazing afternoon sunshine!
Shiplap Paint Color
Shiplap Paint Color- Benjamin Moore White Dove.
Pendant: Visual Comfort 4 Light in Antique Burnished Brass.
Loft
As you traverse the second floor you soon come across this cozy loft space. Ideal for reading a book, game nights with family and friends, or causal TV watching, this space offers a variety of potential uses. This is another great shot to take in the beauty of the White Oak Floors.
Paint- Benjamin Moore Dove Wing.
Sectional Sofa: West Elm.
Similar Coffee Table: Here, Here, Here, Here, Here & Here.
Similar Console Table: Here – Other Beautiful Console Table: Here.
Faux Cowhide Rug: Here.
Sisal Rug: Here.
Exterior Paint Color
Exterior Paint Color- Mountain 971 by Benjamin Moore.
Many thanks to the builder (& McKay!  ) for sharing all of the details above!
) for sharing all of the details above!
Builder: Pike Properties (Instagram)
Architecture: Frusterio Design, Inc.
Photography: Joe Purvis (Instagram).
Best Sales of the Month:
Thank you for shopping through Home Bunch. I would be happy to assist you if you have any questions or are looking for something in particular. Feel free to contact me and always make sure to check dimensions before ordering. Happy shopping!
Serena & Lily: Free Shipping on Everything with code: NEWGOALS
Wayfair: Massive Rug Sale! Up to 75% OFF!
Joss & Main: Up to 80% Off on Clearance
Pottery Barn:Up to 70% Off plus Free Shipping on your order with code: FREESHIP
West Elm: New Items on sale – Free Shipping with code: FREERIDE
Horchow: Free Shipping with code: FREESHIP
Anthropologie: Extra 50% OFF Sale Items!
Posts of the Week:
2019 New Year Home Tour.
 Beautiful Homes of Instagram: Canada.
Beautiful Homes of Instagram: Canada.
 Beautiful Homes of Instagram.
Beautiful Homes of Instagram.
New Year, New Beautiful Homes of Instagram.
Before & After Home Renovation.
 Newport Island Beach House.
Newport Island Beach House.
 California Duplex Home Design.
California Duplex Home Design.
 Stone Lake House.
Stone Lake House.
Australian Beach House.
 Family-friendly Home Design.
Family-friendly Home Design.
 Georgian-Style Manor with Traditional Interiors.
Georgian-Style Manor with Traditional Interiors.
 Transitional Home Design.
Transitional Home Design.
Interior Design Ideas.
 Newlyweds Home Design.
Newlyweds Home Design.
2018 Norton Children’s Hospital Raffle Home.
 Custom Home with Artisan Craftsmanship Interiors.
Custom Home with Artisan Craftsmanship Interiors.
 Grey Kitchen Paint Colors.
Grey Kitchen Paint Colors.
 Beautiful Homes of Instagram: California Beach House.
Beautiful Homes of Instagram: California Beach House.
Follow me on Instagram: @HomeBunch
You can follow my pins here: Pinterest/HomeBunch
See more Inspiring Interior Design Ideas in my Archives.
“Dear God,
If I am wrong, right me. If I am lost, guide me. If I start to give-up, keep me going.
Lead me in Light and Love”.
Have a wonderful day, my friends and we’ll talk again tomorrow.”
with Love,
Luciane from HomeBunch.com
Get Home Bunch Posts Via Email
“For your shopping convenience, this post might contain links to retailers where you can purchase the products (or similar) featured. I make a small commission if you use these links to make your purchase so thank you for your support!”
Via Interior http://www.rssmix.com/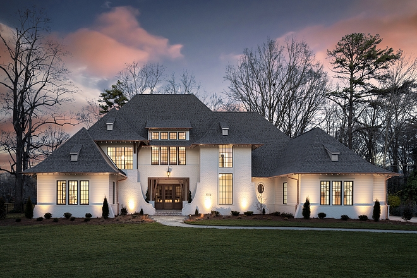
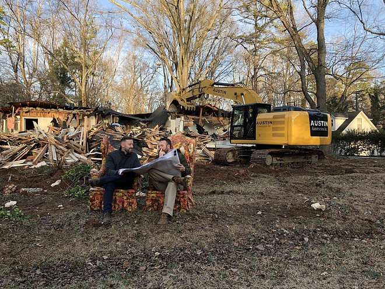
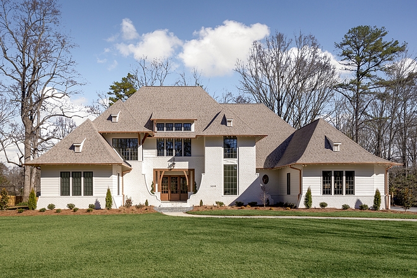
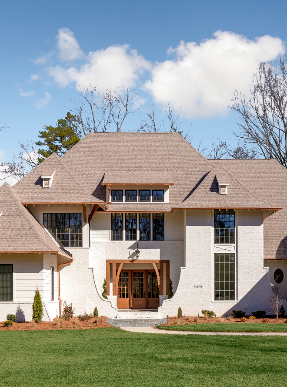
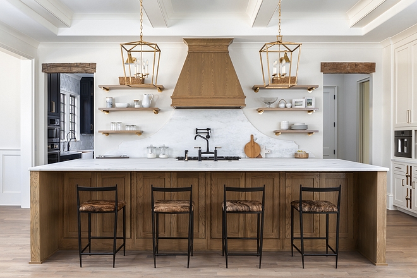
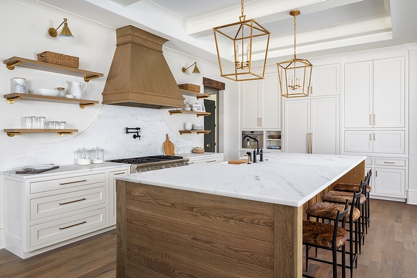
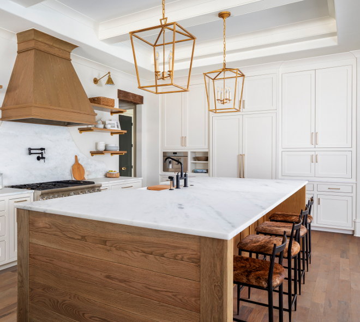
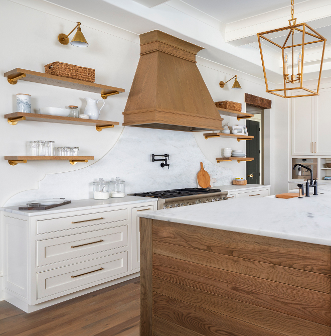
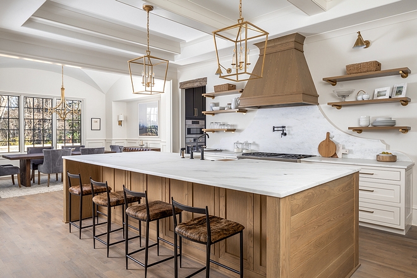
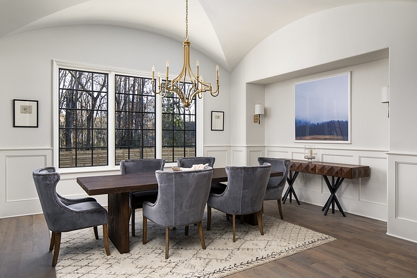
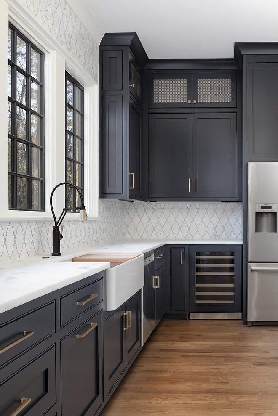
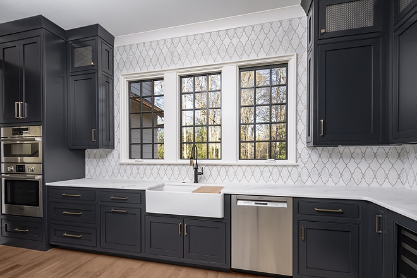
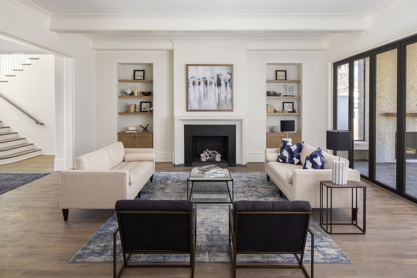

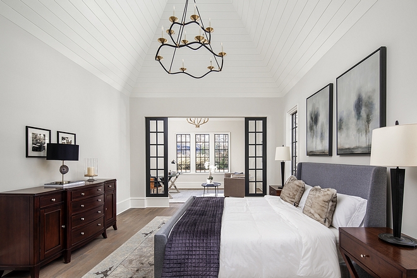
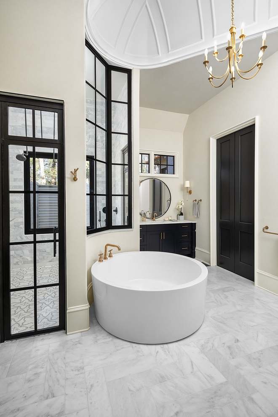
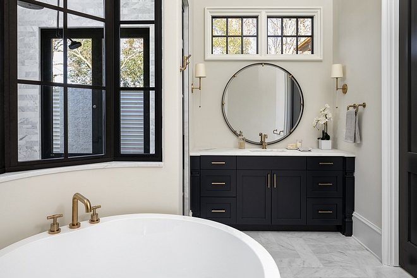
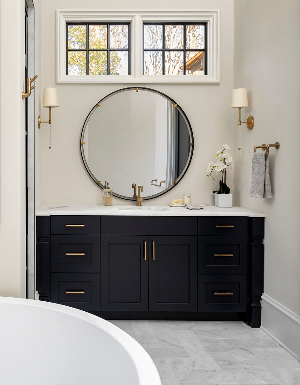
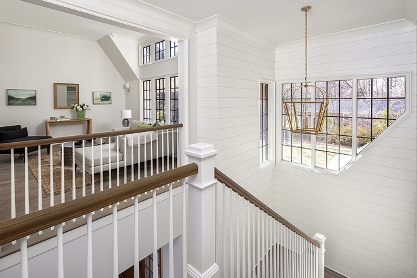
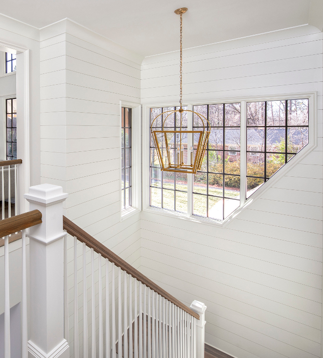
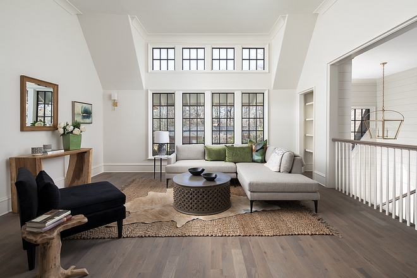



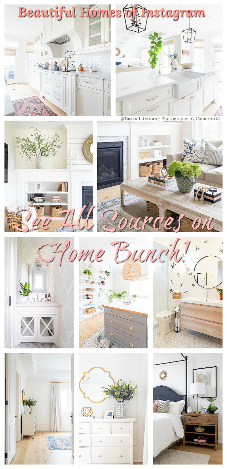
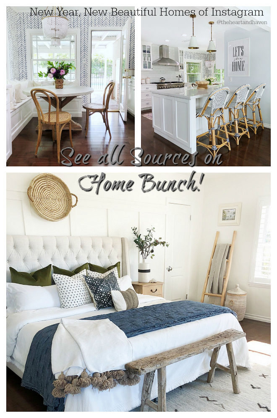
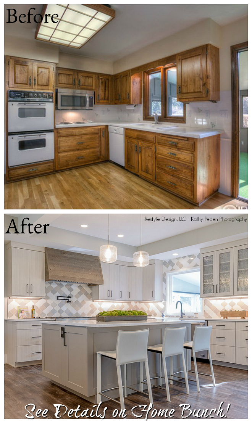
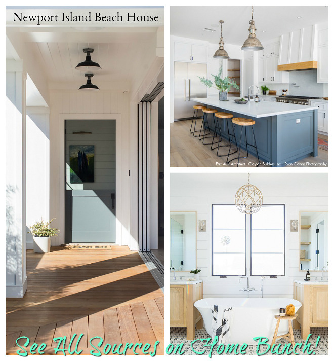
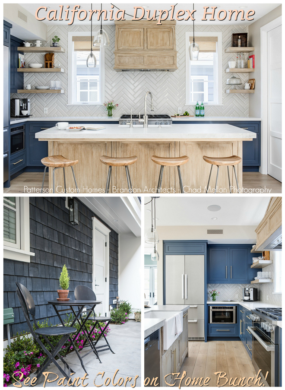
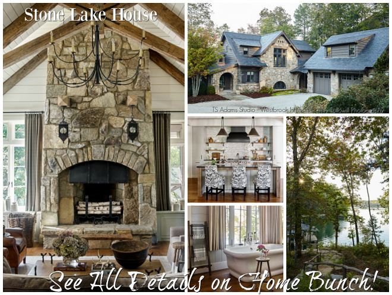
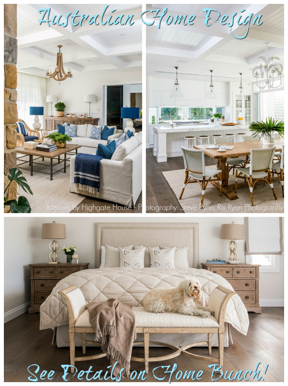
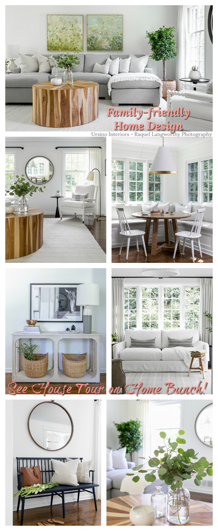

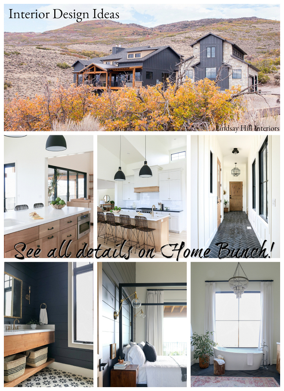
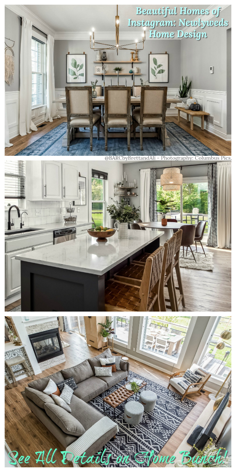
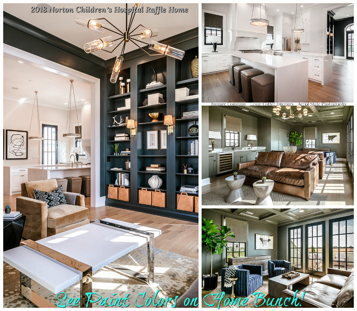



No comments:
Post a Comment