If you love colorful interiors, this modern farmhouse cottage might not be your first choice, but if you are a big fan of organic, neutral and calming interiors with plenty of custom millwork (think shiplap!!!), this home should make your day!
With architecture and interiors by Edward Deegan Architects, this house is an empty-nester modern farmhouse/cottage with the master suite on the first floor. It was a custom-designed home for the current homeowners and it’s located in Lake Bluff, IL.
I hope you have a good time reading this post and that you can take this weekend to relax and recharge your energy.
Interior Design Ideas: Empty-Nester Modern Farmhouse
This farmhouse cottage has everything that everyone is loving these days; black windows, standing seam metal roof and painted brick exterior.
Front Door: Paint color is custom but similar to Sherwin Williams Tricorn Black.
Lighting: Visual Comfort.
Rocking Chairs: Provided by homeowner – Others:here, here, here, here & here.
Siding
Siding is a combination of painted brick and board & batten. Color is custom.
Front Porch
What a dreamy spot! This actually makes me miss summer even more. 
The front porch flooring is Bluestone – similar here & here.
Windows & Doors
Windows/Doors: Quaker Windows.
Lanterns: Pottery Barn.
Foyer
You are welcomed by beautiful interiors – with plenty of shiplap – as soon you open the black front door.
Lighting: Solaria Etoile Chandelier – similar here.
Distressed Rug: here & here – similar
Kitchen
A skylight brings lots of natural light into this modern kitchen and dining area.
Countertop
Counters are Calacatta Quartzite, Honed. “Calacatta Quartzite” is a natural stone from Brazil. This natural quartzite stone resemble the Italian Calacatta marbles in appearance, but they are more durable.
Counterstools: Palecek – similar here, here & here – Other Counterstools: here, here, here, here, here, here & here.
Sink & Faucet
The kitchen island features a metal strip just below the drawers. I love this detail!
Kitchen Island Sink: Kohler (huge sale!).
Kitchen Island Faucet: Rohl.
Water Filter Faucet: Rohl.
Kitchen Sink (by window): Rohl.
Kitchen Faucet: Rohl.
Microwave Drawer: Sharp.
Cabinet Hardware
Hardware: Waterstreet Brass – very similar: Island Knobs, Island Pulls, Perimeter Knobs, Perimeter Pulls.
Backsplash
Backsplash: Calacatta Quartzite Honed slab – notice the framed detail above the range. This is a relatively easy idea to replicate and there’s no grout to clean!
Kitchen Hood: Stainless Steel and Custom Design – similar here & here.
Appliances: Thermador.
Walls
This home features shiplap walls throughout. Paint color is custom. Notice the walk-in pantry on the right.
Pantry
The pantry features an accent wall with elongated picket tile and deep drawers for easy access. Countertop is quartzite.
Accent Tile: Ann Sacks – similar here, here & here.
Kitchen Lighting
Kitchen Lighting: Laura Lee Designs Lighting – Other Rustic Lighting: here, here, here, here, here & here (chandelier).
Dining Room
An open layout is perfect for any home, especially for an empty-nester.
Dining Table: RH – similar here & here.
Dining Chairs: Palecek – similar here.
Chandelier is custom – similar here & here.
Living Room
The dining area opens to a neutral yet warm living room. Notice the large patio doors leading to the backyard.
The client provided the furniture but I will be doing my best to find similar items so you still can get this look. 
Coffee Table: here (similar)- Other Beautiful Coffee Tables: here, here, here, here, here & here.
Blue & White Pillows: here, here, here & here.
Beautiful Rugs: here, here, here, here, here, here, here & here.
Fireplace
Living room/Fireplace Wall: The cabinets are made to look like a wall with paneling. We have the doors on touch latches so that that we don’t have any hardware. Everything ties in with the beams and trim work.” – Katy E. Hardison.
Fireplace Wall
The inside of the cabinet is clear maple finish.
Fireplace Surround
Fireplace features custom Limestone Surround.
Breezeway
This breezeway connects the house to the garage and features a small mudroom.
Runner: Custom – Similar: Here.
Mudroom
Tucked into a nook, the mudroom bench features a custom chunky Knotty Pine bench and beautiful millwork.
Sconces: Ralph Lauren Archer Wall Lamp – discontinued – Other Industrial Sconces: here, here, here, here, here & here.
Similar Wall Hooks: here.
Layout
This breezeway also leads to the main laundry room.
Floor Tile: Ann Sacks in brick pattern – similar here & here.
Cabinetry
This space features a drop-zone with floating desk flanked by closed cabinets.
Countertop: Frosty Carina Caesarstone.
Similar Wire Baskets: Here (without lid).
Hardware: Top Knobs Pulls & Knobs.
Lighting: Visual Comfort.
Grey Laundry Room
The main floor laundry room is really pretty. The walls are clad in shiplap and cement tile and the washer and dryer are framed.
Countertop: Frosty Carina Caesarstone.
Cement Tile: Ann Sacks – similar here & here.
Cabinet Paint Color
Paint color is custom but similar to Benjamin Moore Storm.
Utility Sink: Kohler.
Similar Utility Faucet: here.
Cabinet Hardware: Pulls & Knobs.
Powder Room
This powder room is full of great ideas and this has to be the most popular wall-mounted sinks out there!
Sconces: Visual Comfort.
Sink: Kohler.
Faucets: Kohler.
Soap Dish: Kohler.
Beautiful Towel Bars: here.
Tiling
Wall Tile: Ann Sacks – similar here.
Floor Tile: Ann Sacks.
Hardwood Flooring
Flooring: 5″ Hardwood Floors Red Oak – medium stained hardwood flooring it is as classic choice.
Beautiful Flush-mount Lighting: here, here, here, here, here & here.
Paint Color
The shiplap paint color is custom but similar to Benjamin Moore Simply White.
Pendants: Visual Comfort – similar here (affordable option).
Sconces: Visual Comfort – similar here (affordable option).
Landing Area
The landing area features a small nook with a beautiful secretary desk.
Beautiful Secretary Desks: here, here, here & here.
Study
This study, also featuring vaulted ceiling and shiplap walls, feels masculine and serene at the same time.
Lighting: Double Le Monde With Leather Chandelier by Solaria Lighting – similar here & here.
Similar Rug: here, here & here.
Similar Desk: here, here & here (distressed).
Cabinetry is custom.
Master Bedroom
Window covering: Scalamandre or solar shades.
Bed: Baker Kara Mann Collection – Others: here, here & here:
Chandelier: Visual Comfort.
Rug: Serena & Lily – similar here.
Master Bathroom
This gorgeous modern farmhouse-inspired master bathroom features a layout that should be kept in mind. This is practical without compromising on privacy. Also notice the black and white color scheme and the shiplap and beam ceiling.
Chandelier: Visual Comfort.
Vanity Countertop
Countertop: Marble Nero Marquina.
Faucets: Here.
Sconces: Visual Comfort.
Cabinet Hardware: Pulls & Knobs.
Shower
The shower features frosted glass doors and Nero Marquina marble accents.
Shower Tile: Ann Sacks – similar here.
Floor Tile: Ann Sacks – similar here & here.
Tub
The bathtub is Bain Ultra. Notice that frosted glass doors also conceals the water closet on the right.
Beautiful Freestanding Tub: here, here, here & here.
Master Laundry Room
I really hope you guys like this laundry room as much as I do!  The laundry room is located just before entering the master suite. Right outside of the master bathroom.
The laundry room is located just before entering the master suite. Right outside of the master bathroom.
Backsplash: Antique Mirror.
Countertop: Marble Nero Marquina.
Cabinetry
The laundry room features breathable cabinet doors to hide the washer/dryer. This one deserves a pin! 
Courtyard
Impressive architectural can be found everywhere in this house. Notice the rafter ends and corbels.
Lighting: Visual Comfort.
Four Seasons Room
This inviting four seasons room feature some incredible ideas! The stone used on the fireplace is Fieldstone.
Faux Barn Wood
Ceiling is Pine stained in Ebony stain.
Sofa: Arhaus.
Coffee Table: Arhaus.
Many thanks to the architect for sharing the details above!
Architect: Edward Deegan Architects (Instagram – Facebook)
Best Sales of the Month:
Thank you for shopping through Home Bunch. I would be happy to assist you if you have any questions or are looking for something in particular. Feel free to contact me and always make sure to check dimensions before ordering. Happy shopping!
Serena & Lily: Free Shipping on Everything with code: NEWGOALS
Wayfair: Massive Rug Sale! Up to 75% OFF!
One Kings Lane: Take an EXTRA 20% Off Sale Items with Code OKL20MORE for Savings of Up to 70%! Limited time only.
Joss & Main: Up to 80% Off on Clearance
Pottery Barn:Mega Sale: Up to 60% OFF Plus Free Shipping
West Elm: New Items on sale – Free Shipping with code: FREERIDE
Horchow: Free Shipping with code: FREESHIP
Anthropologie: Extra 50% OFF Sale Items!
Posts of the Week:
Classic Colonial Home Design.
Interior Design Ideas: Home Renovation.
2019 New Year Home Tour.
Beautiful Homes of Instagram: Building a Forever Home.
 Newport Island Beach House.
Newport Island Beach House.
 Belgian-style Modern Farmhouse.
Belgian-style Modern Farmhouse.
 Stone Cottage-style Home Design.
Stone Cottage-style Home Design.
New Year, New Beautiful Homes of Instagram.
Before & After Home Renovation.
 California Duplex Home Design.
California Duplex Home Design.
 Stone Lake House.
Stone Lake House.
Australian Beach House.
 Family-friendly Home Design.
Family-friendly Home Design.
 Beautiful Homes of Instagram: Canada.
Beautiful Homes of Instagram: Canada.
 Beautiful Homes of Instagram.
Beautiful Homes of Instagram.
 Georgian-Style Manor with Traditional Interiors.
Georgian-Style Manor with Traditional Interiors.
 Transitional Home Design.
Transitional Home Design.
Interior Design Ideas.
 Grey Kitchen Paint Colors.
Grey Kitchen Paint Colors.
 Beautiful Homes of Instagram: California Beach House.
Beautiful Homes of Instagram: California Beach House.
Follow me on Instagram: @HomeBunch
You can follow my pins here: Pinterest/HomeBunch
See more Inspiring Interior Design Ideas in my Archives.
“Dear God,
If I am wrong, right me. If I am lost, guide me. If I start to give-up, keep me going.
Lead me in Light and Love”.
Have a wonderful day, my friends and we’ll talk again tomorrow.”
with Love,
Luciane from HomeBunch.com
Get Home Bunch Posts Via Email
“For your shopping convenience, this post might contain links to retailers where you can purchase the products (or similar) featured. I make a small commission if you use these links to make your purchase so thank you for your support!”
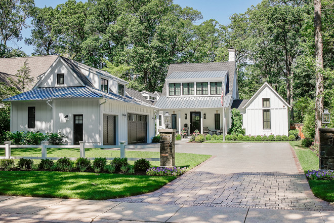
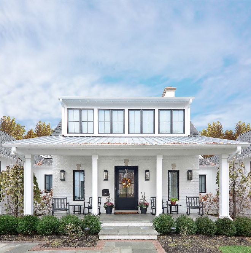
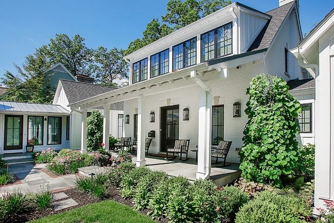
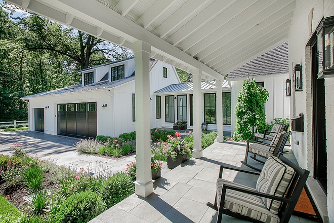
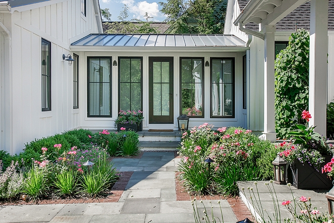
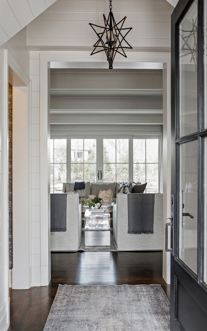
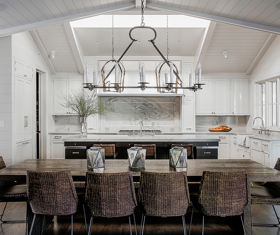
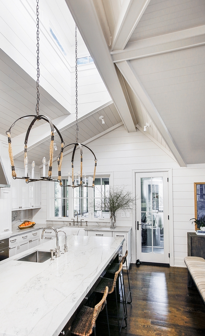
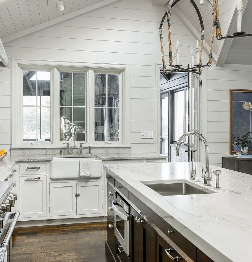
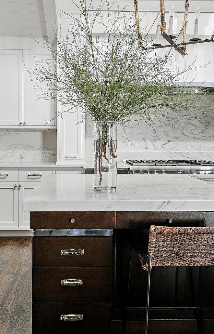
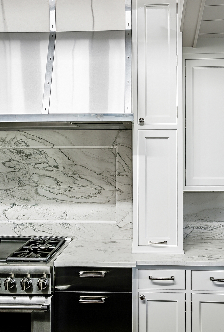
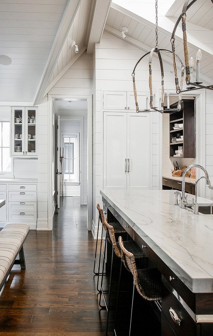
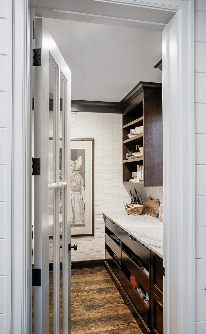
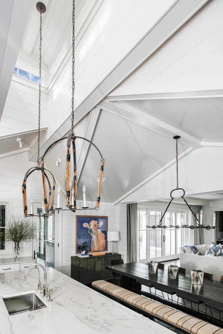
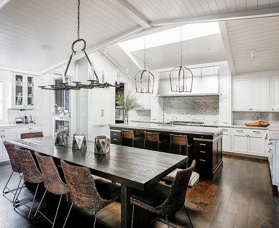
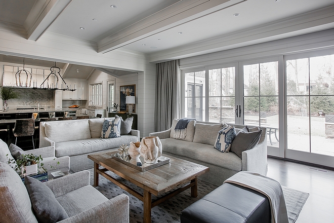
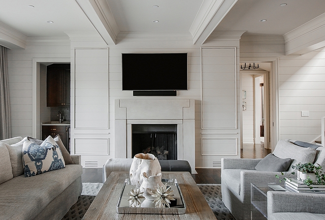
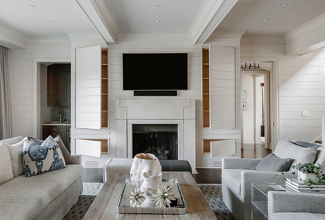
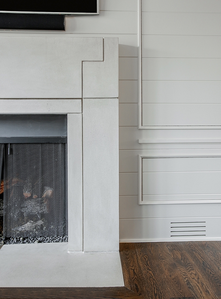
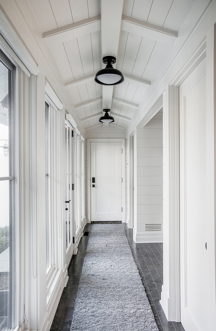
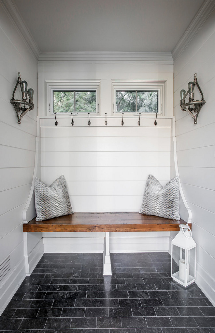
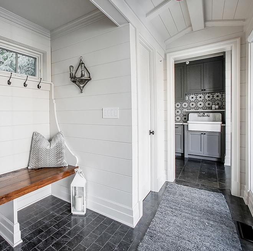
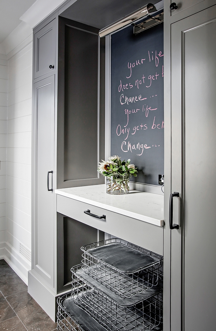
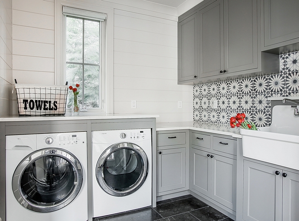
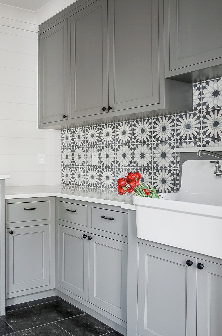
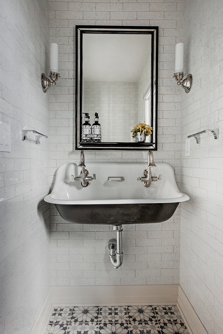
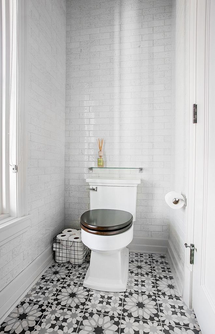
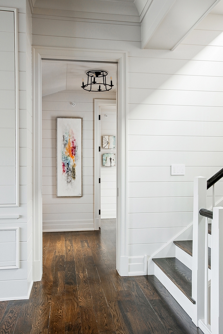
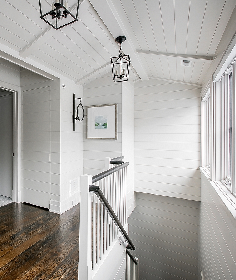
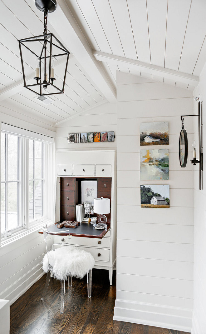
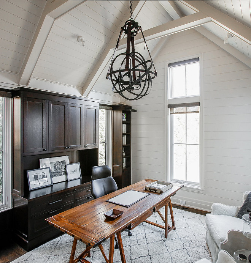
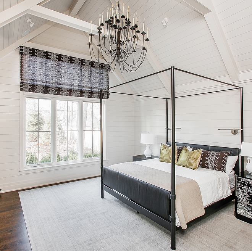
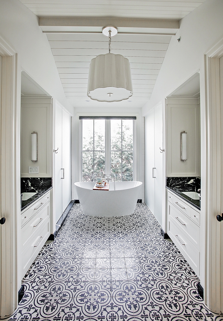
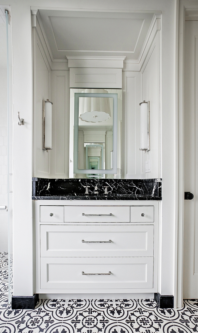
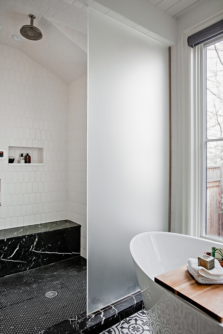
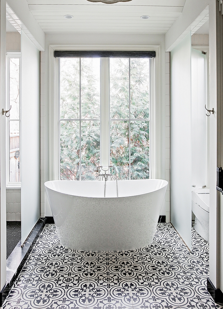
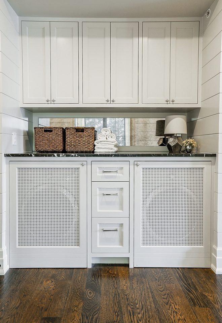
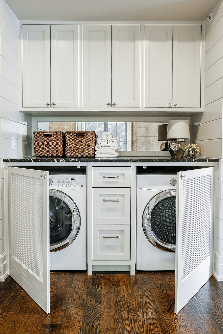
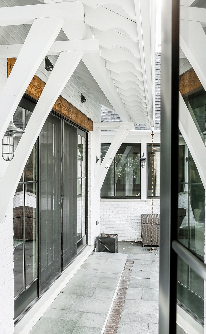
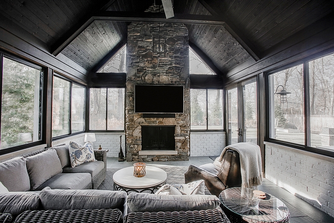
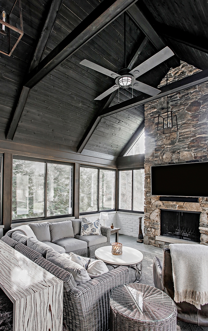


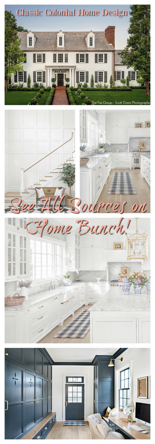
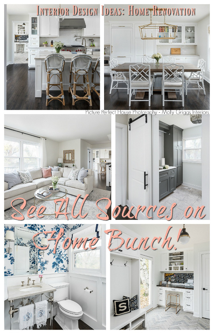

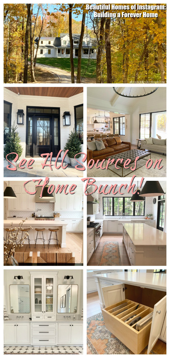
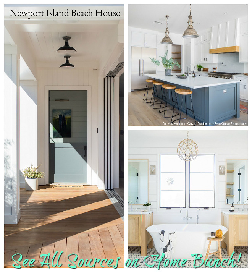


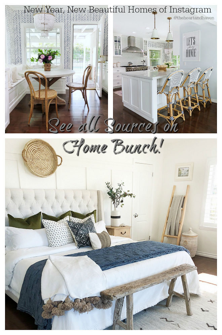
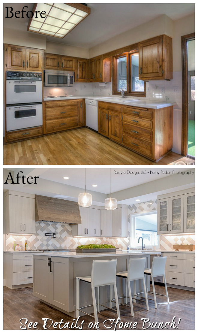
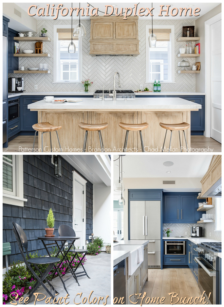
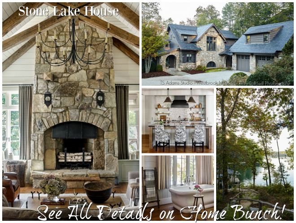
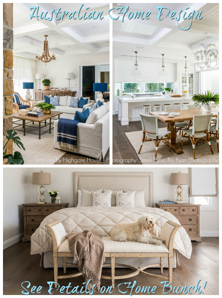
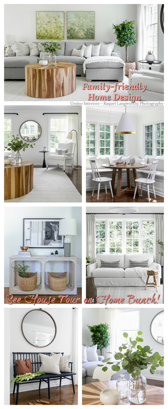

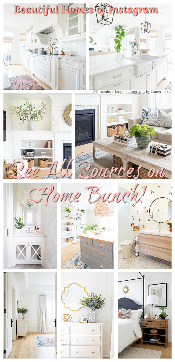

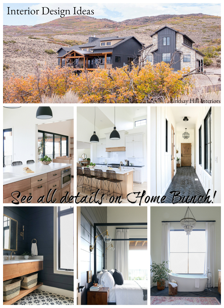


No comments:
Post a Comment