Recently built by Timber Trails Development Company and designed by interior designer Julie Howard (previously featured here – a must-see post!), here, here, here, here & here), this custom grey shingle home at Timber Trails boasts over 6000 square feet over three floors.
This house is designed for family and entertaining. There is a large buffet/bar off the foyer that is centrally located between the dining room, kitchen, and family room. This area is sure to be the hub of any event. The walkout basement includes tall ceilings and a wall of large windows making it feel like anything but a basement. This large entertaining area includes a pub room perfect for hosting a fun event. Upstairs you’ll find an open loft area perfect for the kids of the family. There is a built-in desk, balconies, and a built-in display bookcase perfect for artwork and trophies. The wow factors of this house are the kitchen design and the master bathroom area. Both are so unique and so thoughtfully designed that they are sure to be memorable.
Start saving your favorite pins and have a relaxing weekend, my friends!
Interior Design Ideas: Grey Shingle Home
I love classic exteriors and this one will stand the test of time. The exterior features a combination of grey shingles, white trim, white Craftsman style porch colums and brick accent.
Brick: Aztec White.
Front Door Paint Color
Front Door Color and Style: Iron Mountain by Benjamin Moore.
Door: 8’ Wood door – similar here.
Windows: Andersen – White.
Asphalt Roof: Pewter Gray.
Secondary Decorative Roof: Charcoal from Pac-Clad.
Similar Outdoor Sconces: here, here, here & here.
Dining Room
You will find so many fresh interior design ideas in this home! I am loving the unique ceiling details and this beautiful wall color.
All furniture and many rugs are from Walter E Smithe. I’ll be selecting similar items to help you to get this look.
Host Dining Chairs: Here, Here, Here, Here, Here & Here.
Dining Table: Here.
Dining Bench: Here.
Sideboard: Here, Here & Here– similar.
Rug: Joss & Main – Others: Here & Here.
Chandelier: Visual Comfort George II Large Chandelier.
Wall Paint Color
Wall paint color is Benjamin Moore Charcoal Slate.
Wainscoting
The wainscoting , trim and ceiling is Benjamin Moore Simply White.
Hardwood Flooring
Hardwood flooring is job-finished Oak hardwood with stain in 50/50 Ebony and Espresso by Minwax.
Butler’s Pantry
A bright white butler’s pantry is located between the dining room and kitchen. Cabinet paint color is Benjamin Moore Simply White. Walls are Benjamin Moore Classic Gray with trim also in Benjamin Moore Simply White. Save this perfect color scheme for future references!
Microwave Drawer: Thermador – similar here.
Lighting: Visual Comfort.
Kitchen
“The kitchen exterior wall included large windows on either side of the range. This light is perfect for any kitchen but it cut into the room for upper cabinets. To maximize the storage, we turned the cabinets sideways so they could be larger. When doing this we though we’d like to take off the doors and connect the cabinets by using an awning type apron. We could not be more pleased with how this turned out. We love the functionality of the open shelves and they still seem somewhat hidden by the bookcase design.” – Julie Howard – interior designer.
Cabinetry
The kitchen island and apron bookcase are Quarter Sawn Oak.
Counterstools: Here – similar – Others: here, here, here, here, here & here.
Lighting
Kitchen pendants are Visual Comfort Aspen Large Conical Hanging Shade.
Countertop
Countertop is Caesarstone Calacatta Nuvo.
Kitchen Cabinet Paint Color
The rest of the kitchen is painted in Benjamin Moore Simply White.
Sconces: Arteriors – discontinued.
Backsplash & Hardware
Backsplash – Terra-Cotta hand painted tiles.
Range & Hood: 48” Thermador professional range (similar here) with cabinet incased hood.
Kitchen Runner
Kitchen Runner: Etsy, Vintage Runner – Other Beautiful Runners: here, here, here, here, here & here.
Kitchen Faucet
Kitchen Faucet: Kohler Artifacts in Polished Nickel.
Kitchen Sink
Kitchen Sink: Kohler Cast Iron Sink.
Soap: here.
Layout
A breakfast room with built-in banquette and floor-to-ceiling custom paneling is located just off the kitchen area.
Breakfast Room Lighting
Lighting: Visual Comfort Darlana Linear Chandelier in Aged Iron – similar here, here & here.
Inspiring Dining Tables & Chairs:
Cabinetry Style
Kitchen Cabinetry Style: Painted inset custom designed and crafted cabinetry with Quarter Sawn Oak.
Refrigerator
Refrigerator: 32” Electrolux Ref. and 32” Electrolux Freezer.
Fireplace
Adorned by custom millwork, this fireplace is certainly the focal point of the Great room.
Great Room
Wall paint color is Benjamin Moore OC-23 Classic Gray.
Sectional: Walter E Smithe – Others: here, here, here, here, here & here.
Similar Coffee Table: here – Other Beautiful Coffee Tables: here, here, here, here, here, here, here, here, here & here.
Chandelier: Visual Comfort Darlana Two-Tier Chandelier.
Fireplace
Simplicity and symmetry enhances this timeless fireplace.
Similar Fireplace Tile: here.
Fireplace Decor Inspiration
Beautiful Mirrors: here, here, here, here, here & here.
Silver Dollar Eucalyptus Branch: here.
Beautiful Vases: here, here & here.
Millwork Paint Color
Millwork Paint Color: Benjamin Moore Simply White.
Buffet Bar
This home also features an oversized built-in bar with beverage fridge and floating shelves.
Lighting: Visual Comfort McClain SP2600i n Bronze.
Paint Color
Paint color is Benjamin Moore Charcoal Slate.
Beautiful Tiles: Here, Here, Here, Here & Here – similar.
Cabinet Hardware: Pulls.
Powder Room
Powder room features a grey shiplap painted in Benjamin Moore Ozark Shadows and a custom Rift Oak vanity.
Beautiful Vanities: here, here, here, here, here, here, here & here.
Hardware/Towel Bar: here.
Large Baskets: here, here, here, here, here, here, here & here.
Faucet: Kohler and toilet is Kohler as well.
Similar Tobacco Baskets: here.
Home Office
This home keeps getting better and better, right? Oh, my goodness!!!  This home office is beyond dreamy. I absolutely love the architectural details of this space and the decor is perfect as well.
This home office is beyond dreamy. I absolutely love the architectural details of this space and the decor is perfect as well.
Desk: here.
Beautiful Desk Chairs: here, here & here.
Chandelier: Visual Comfort Walker Medium Two Tier Chandelier.
Rug: Home Decorators – similar here.
Sconces
Sconces are Visual Comfort Pelham Moon Light.
Wall Paint Color
Wall paint color is Benjamin Moore OC-117 Simply White Flat on walls to match Shiplap in Semigloss.
Paint Color
Ceiling paint color is Benjamin Moore Charcoal Slate.
Beautiful & Affordable Art: here, here, here, here, here, here, here & here.
Landing Area
This large landing area features the same custom-stained solid Oak hardwood floors, custom staircase with metal spindles and a asymmetrical bookcase.
Foyer Lighting
Lighting: Visual Comfort Darlana in Aged Iron – Get the same look for less: here.
Bookcase
This asymmetrical built-in bookcase is perfect to display kids art, books and such. Paint Color is Benjamin Moore Simply White.
Lighting: Visual Comfort 18″ Cabinet Maker’s Picture Light.
Kids Area
This area was designed with kids in mind. Desk area features lighting and Shiplap wall backsplash.
Rug is Ralph Lauren (on sale!) – I love this rug! It works great in any room; bedrooms, living rooms…
Cabinet Hardware: Bin Pulls.
Jack & Jill Bathroom
This adorable Jack-and-Jill bathroom features an inspiring layout. The first vanity is located just off the first bedroom, then, a large space with the bathtub and cement tile flooring connects with the second vanity and the other bedroom.
Countertop is a grey Quartz.
Sconces: Visual Comfort Walker Small Sconce.
Mirror: Here.
Hardware: Knobs.
Faucet: Delta.
Tub
This bathroom also features white subway tile and black and grey cement tile as flooring (similar here).
Plumbing: Delta.
Paint Color
Paint color is Benjamin Moore Simply White. Countertop is grey Quartz.
Sconces: Visual Comfort.
Mirror: Here.
Faucet: Delta.
Hardware: Knobs.
Cement Tile
Combining Encaustic cement tile and white subway tile is a great way to add character to any bathroom.
Similar Floor Tile: here.
Tub: Kohler.
Accent Table: HomeGoods – Other Beautiful Accent Tables: here, here, here, here, here, here, here & here.
Master Bedroom
Many times we give a lot of attention to our kitchen, living room, the main spaces of the house, and we forget to give the same attention to our bedroom, which is a big mistake. Our bedroom should feel like a private retreat, where we can not only recharge our energy and unwind, but also feel pampered. Follow the steps this talented interior designer took and don’t deprive yourself of some deserving luxury.
The furniture and rug are from Walter E Smithe.
Beautiful Beds: Here, Here, Here, Here, Here, Here, Here & Here.
Nightstands: Bernhardt.
Chandelier: Currey & Co.
Recommended Bedding: Here, Here & Here.
Rug: Here , Here & Here – Other Gorgeous Rugs: Here (best seller!), Here, Here, Here & Here.
Paint Color
The master bedroom features floor-to-ceiling wainscotting. Paint color is Ozark Shadows AC-26 by Benjamin Moore Ozark.
Mirror
A vintage-style floor mirror brings a classic and elegant feel to this gorgeous bedroom.
Similar Mirrors:Here, Here & Here.
Bench: Here.
Dresser & Artwork
Dresser is Caracole Bianca 6-Drawer Dresser, Off-White.
Artwork is by Cyan Design.
Master Bedroom Dresser
How inspiring is this idea?! The master bedroom features a hallway with built-in dresser. Paint color continues to be Benjamin Moore Ozark Shadows.
Cabinet Hardware: Bin Pulls.
Elegance
“The Master bathroom is probably our favorite to date. Having such a tall ceiling with nice tall windows was a great jumping off point. We didn’t want to clutter the tub area with cabinets so we separated the bathroom into two zones. The extra large vanity being zone one and the tub, shower, and water closet being zone two. These separate spaces give the bathroom it’s grand feel.” – Julie Howard, interior designer.
Sconces: Visual Comfort.
Cabinetry
The master bathroom features custom inset cabinets with X detail on doors. Cabinetry is by Palos Fine Carpentry.
Faucets: Kohler Artifacts in Polished Nickel.
Similar Mirrors: Here.
Countertop
The countertop is Caesarstone 5131 Calacatta Nuvo – my favorite quartz!
Hardware: Crystal Knobs.
Sconces: Visual Comfort TOB2017PN-NP.
Flooring
The large hexagon Carrera marble floor tiles are from The Tile Shop (similar here & here – in matte Porcelain tile). Notice the French doors on the left.
Runner: here &here – Other Comfortable Runners: here.
Paint Color
Cabinet, Trim & Millwork Paint Color: Benjamin Moore Ozark Shadows.
Lighting: Visual Comfort.
Shower Tiling
The shower tiling is from The Tile Shop.
Wall Tile: here – similar.
Floor Tile: here – similar.
Plumbing: Kohler.
Bathtub
Master bathtub is Kohler Sunstruck.
Comfort
Similar Accent Chair: Here.
Basement
This home also features a fully-finished basement.
Similar Sofa: Here.
Details
This basement is full of great ideas. I love the beamed tongue and groove ceiling and the herringbone floor tile.
Pendant Lighting: Rejuvenation.
Floor Tile: Here.
Rug
Beautiful Blue Rugs: here, here, here, here, here, here, here & here.
Paint Color
Paint color is Benjamin Moore Classic Gray.
Basement Bar
This basement bar features a peninsula with Caesarstone White Attica waterfall edge countertop.
Barstools: Here & Here – similar.
Bar Paint Color
Basement Bar – Benjamin Moore Simply White.
Black Iron Shelves Custom Made by 610 Home – Other Shelves:here, here, here & here.
Mirror: Here & Here – similar.
Faucet: Delta.
Cabinet Hardware: Flat Black Square Pulls.
Basement Layout
The bar area opens to a family room.
Natural Light
This space is so bright that it’s hard to believe it’s a basement!
Sofa: Here – similar.
Pillows: Here – similar.
Coffee Table: Here.
Lighting: Here.
Fireplace
Without a mantel, the fireplace was kept simple, only featuring with shiplap and white marble tile, both in brick and herringbone patterns.
Mirror: Here – similar.
Blue Vanity
This is one beautiful blue vanity!!! Paint color is Benjamin Moore HC-155 Newburyport Blue.
Vanity Width: 72”
Cabinet Hardware: Bin Pulls.
Faux Leather Bins: Target – Others: here.
Mirror: HomeGoods – similar Here & Here & Here (in bronze).
Faucet: Delta Vero.
Runner: Target – Others: here, here, here & here.
Sconces: Visual Comfort TOB2002HAB-NP.
Laundry Room
This laundry room has so much character…. you could never get bored in here! Countertop is Caesarstone White Attica.
Faucet: Delta.
Hand Towel: Here.
Cabinet Hardware: Knobs.
Paint Color
Cabinetry and Built in lockers are painted in Charcoal Slate by Benjamin Moore.
Encaustic cement tile – The Tile Shop.
Runner: Here, Here & Here– similar.
Siding
Siding is James Hardie Shakes in Pearl Gray. Trim is Hardie Arctic White.
Many thanks to the interior designer & builder for sharing the details above.
Builder: Timber Trails Development Company (Instagram).
Interior Designer: Julie Howard.
Cabinetry: Palos Fine Carpentry.
Photography: @stofferphotographyinteriors.
Best Sales of the Month:
Thank you for shopping through Home Bunch. I would be happy to assist you if you have any questions or are looking for something in particular. Feel free to contact me and always make sure to check dimensions before ordering. Happy shopping!
Serena & Lily: 20% off Dining Event. Use code: ENTERTAINING
Wayfair: Up to 75% OFF – President’s Day Huge Sales on Decor, Furniture & Rugs!!!
Joss & Main: End of Season Sale: Up to 85% Off!!! Free shipping with code: STARS
Pottery Barn: 20% off + Free Shipping. Use Code: WEEKEND
One Kings Lane: High Quality Design Decor for Less – Save 20% Sitewide Puls and Extra 10% with code: OKLPRES19
West Elm: 20% Off your entire Purchase + Free Shipping: Use Code: WINTER
Anthropologie: Take an extra 40% off all sale items! See Joanna Gaines Exclusive line here!
Urban Outfitters: Hip & Affordable Home Decor.
Horchow: High Quality Furniture and Decor. Up to 30% off the entire site!
Posts of the Week:
Connecticut Beach House.
Full-scale Home Remodel Inspiration.
 New England Home.
New England Home.
 California New-Construction Custom Home.
California New-Construction Custom Home.
Beautiful Homes of Instagram: How to Build your own Home.
Interior Design Ideas: Home Renovation.
California Modern Farmhouse Renovation.
 Atlanta Home Design.
Atlanta Home Design.
2019 New Year Home Tour.
 Classic Colonial Home Design.
Classic Colonial Home Design.
 Newport Island Beach House.
Newport Island Beach House.
 Stone Cottage-style Home Design.
Stone Cottage-style Home Design.
 Family-friendly Home Design.
Family-friendly Home Design.
New Year, New Beautiful Homes of Instagram.
 Beautiful Homes of Instagram.
Beautiful Homes of Instagram.
 Georgian-Style Manor with Traditional Interiors.
Georgian-Style Manor with Traditional Interiors.
 Transitional Home Design.
Transitional Home Design.
Interior Design Ideas.
 Grey Kitchen Paint Colors.
Grey Kitchen Paint Colors.
 Beautiful Homes of Instagram: California Beach House.
Beautiful Homes of Instagram: California Beach House.
Follow me on Instagram: @HomeBunch
You can follow my pins here: Pinterest/HomeBunch
See more Inspiring Interior Design Ideas in my Archives.
“Dear God,
If I am wrong, right me. If I am lost, guide me. If I start to give-up, keep me going.
Lead me in Light and Love”.
Have a wonderful day, my friends and we’ll talk again tomorrow.”
with Love,
Luciane from HomeBunch.com
Get Home Bunch Posts Via Email
“For your shopping convenience, this post might contain links to retailers where you can purchase the products (or similar) featured. I make a small commission if you use these links to make your purchase so thank you for your support!”
Via Interior http://www.rssmix.com/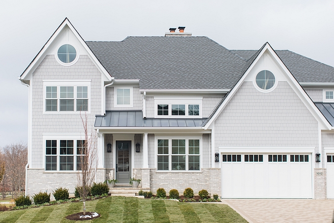
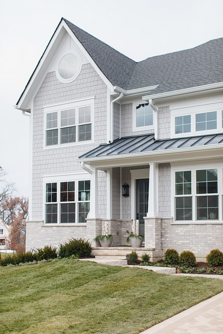
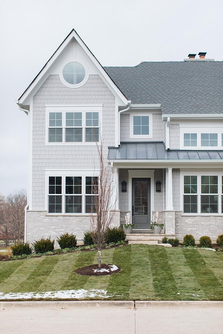
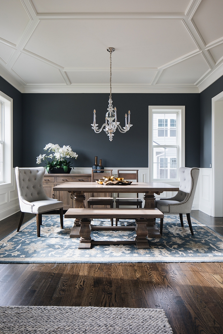
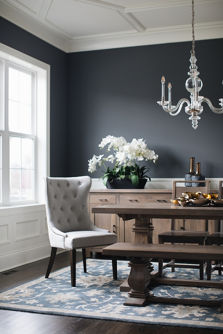
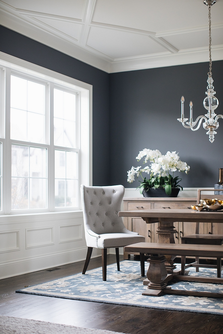
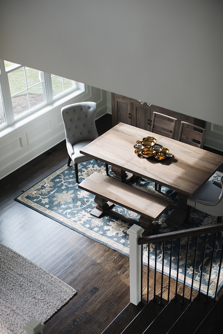
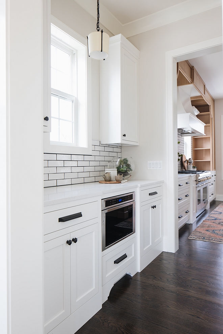
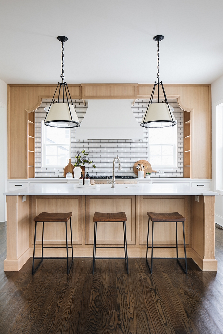
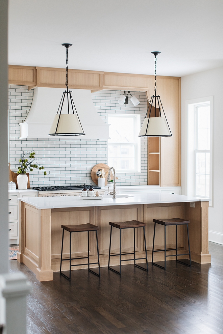
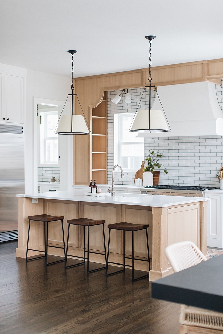
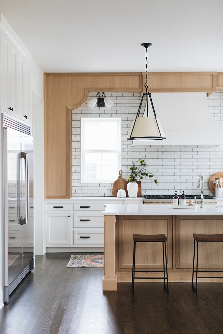
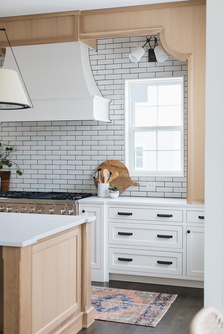
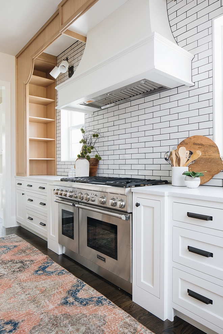
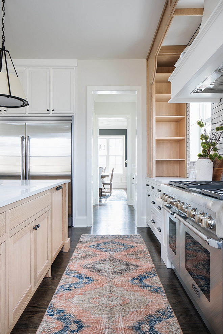
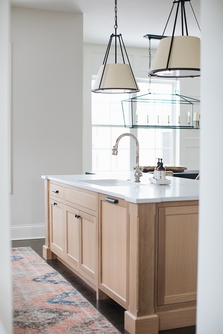
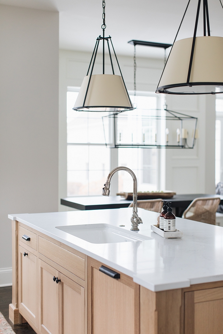
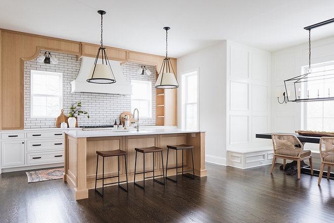
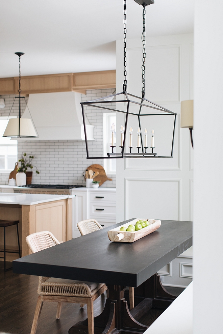

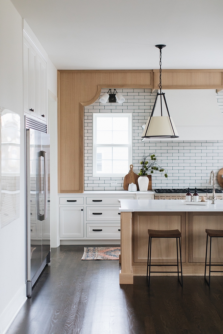
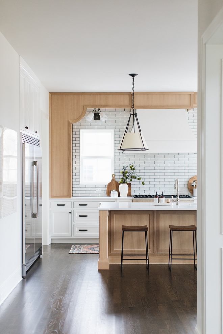
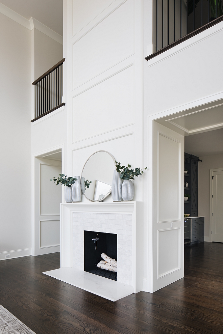
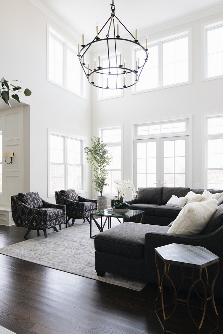
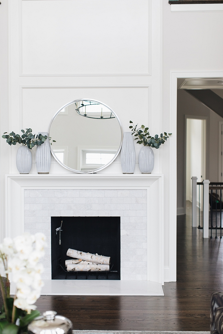
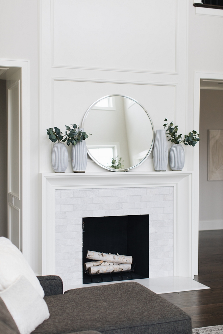
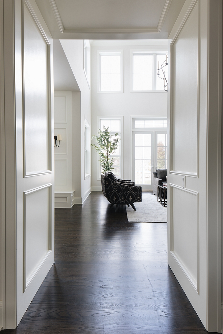
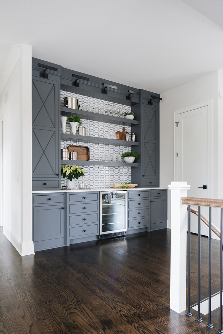
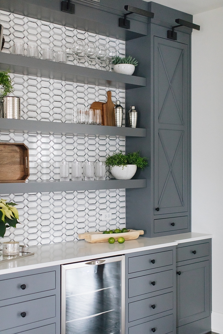
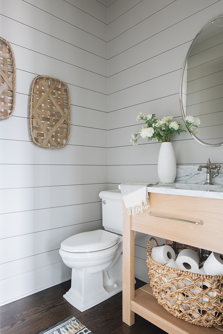
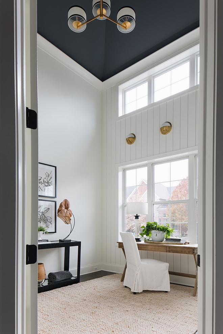
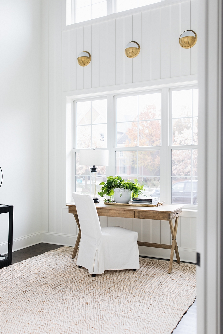
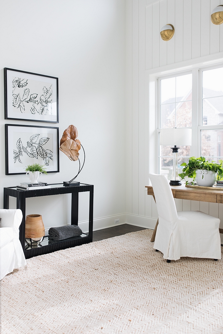
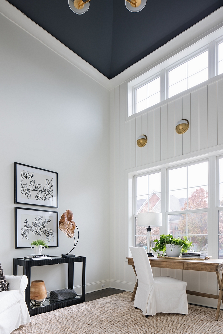
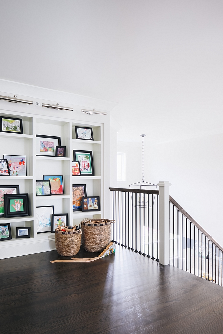
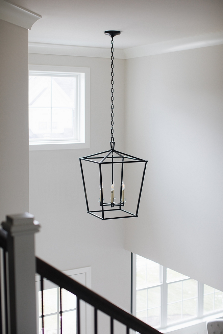
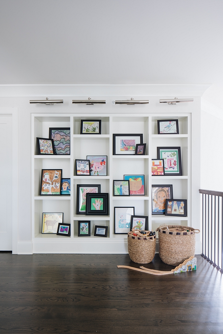
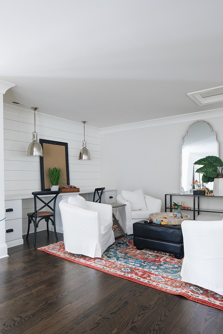
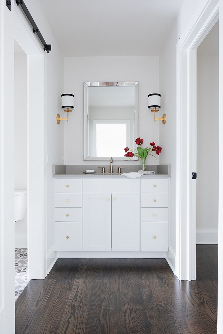
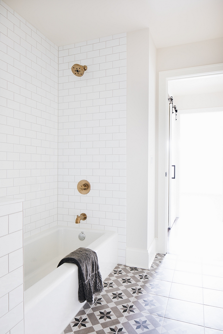
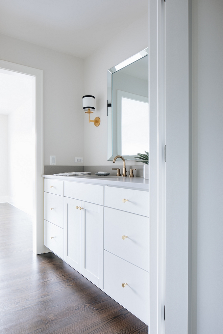
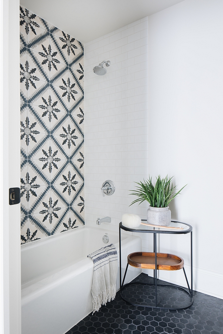
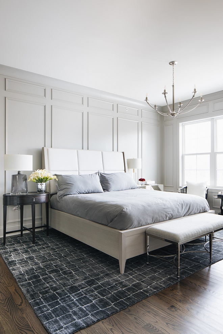
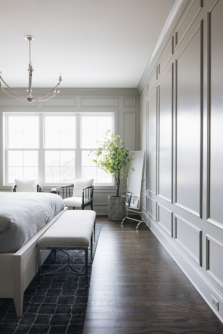
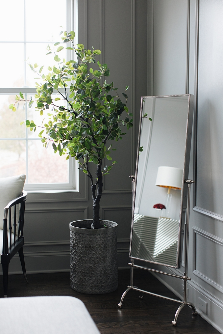
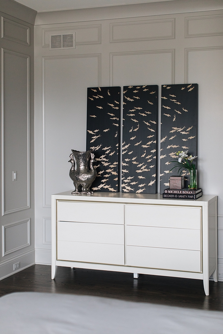
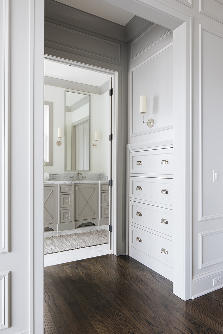
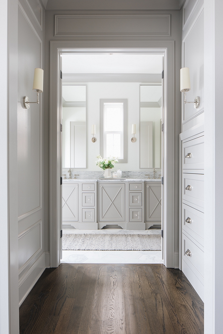
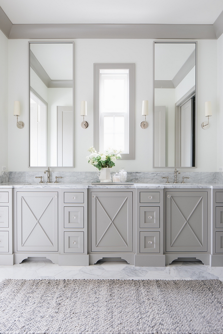
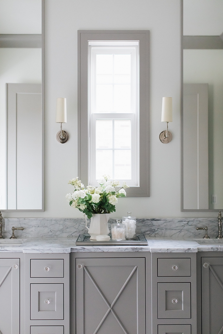
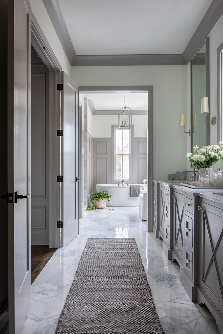
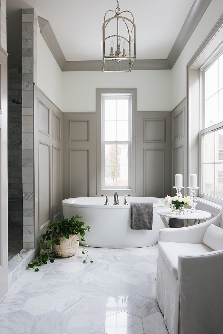
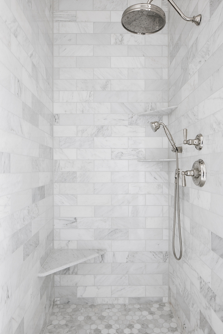
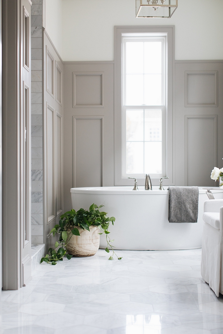
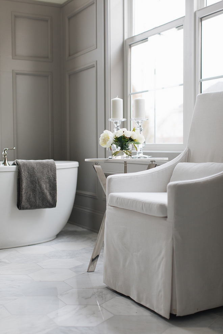
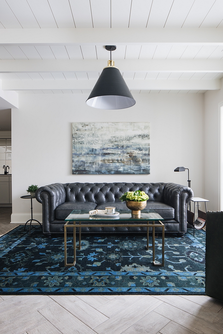
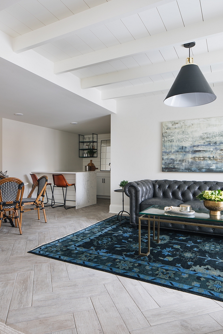
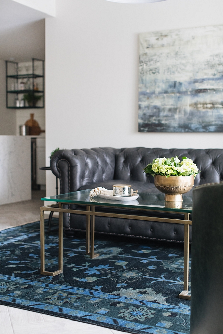
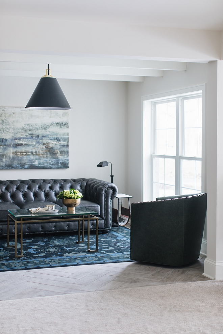
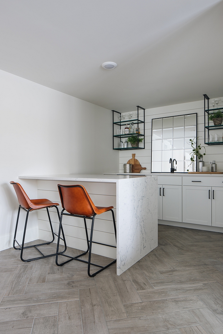
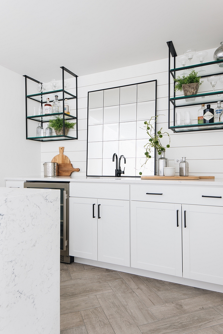
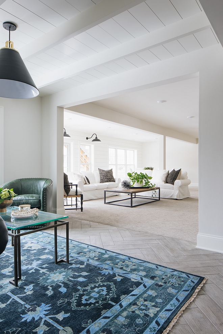
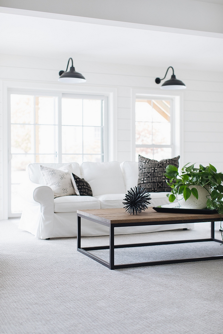
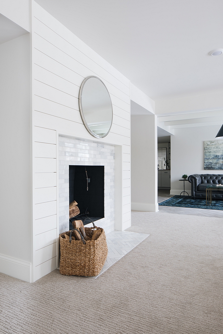
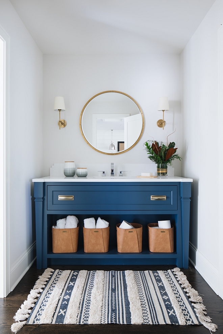
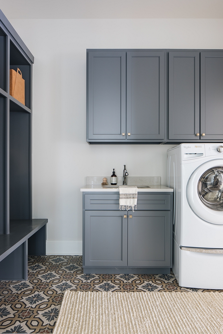
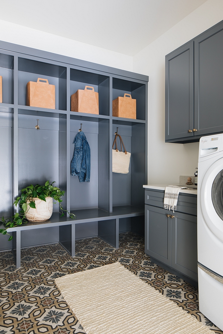
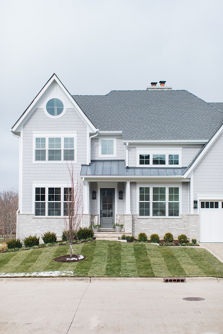

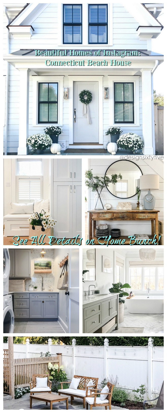
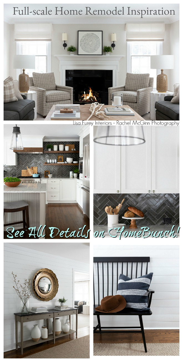
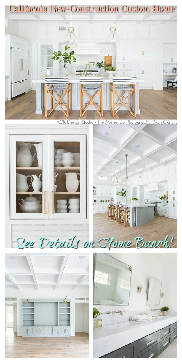
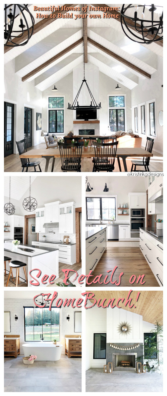
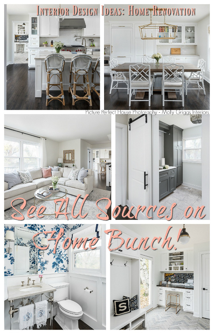
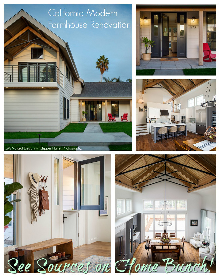
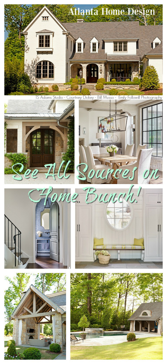

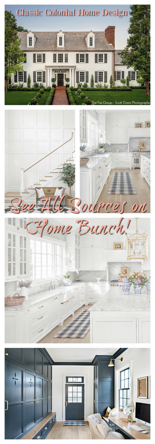
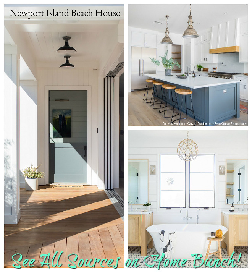

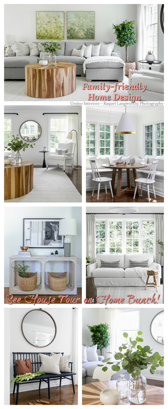
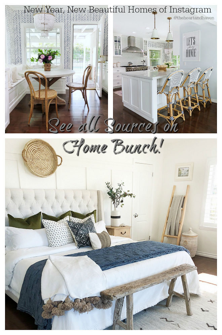
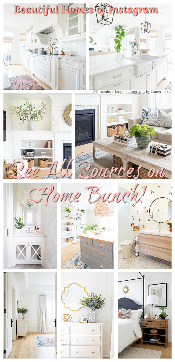

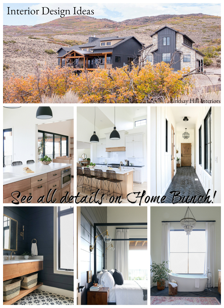


No comments:
Post a Comment