Hello, my friends! How are you doing today? I hope you’re having a nice and sunny day!
It’s a real pleasure to be sharing this newly-built Newport Island beach house designed by Eric Aust Architect (recently featured on Home Bunch here: Newport Beach Bayfront House), built by Clayton Builders, Inc. and with interiors by Julie Clayton.
Things certainly have changed when it comes to beach house design since I started the blog ten years ago, and I feel that this change is even more evident in California. Beach houses are now more modern, with clean lines, and they feel more uncomplicated. You can certainly credit the “modern farmhouse” trend for this big change and I don’t think this will change anytime soon. In fact, in my opinion, this mix of modern and rustic architectural details is an important progress that is happening in the architectural movement of the late 2010’s going into the 2020’s era.
Here, the designer Julie Clayton shares more details about this specific new home: “We took our inspiration for this project from its idyllic location: a quiet manmade island tucked away on the Newport Beach Peninsula The home has ocean and bay views, is a quick walk to the beach or bike ride to Lido Marina Village. We worked with Eric to design and build our take on a modern beachhouse making sure to highlight the views with an expansive rooftop deck for entertaining.”
Take notes on all details below and have fun pinning your favorite interior pictures and save the floor plan shared at the end of this post! This home would work perfectly on any smaller lot, anywhere in the country.
Photography is by Ryan Garvin.
Interior Design Ideas: Newport Island Beach House
This newly constructed custom home offers panoramic views from its rooftop retreat, designer finishes throughout, and a spacious layout designed to accommodate daily family life or entertaining a crowd. Amenities include: European Oak wide-plank flooring, Italian Marble countertops, custom cabinetry and finish carpentry throughout.
Front Door
I love the timeless yet modern feel of this front porch and Dutch door. The front door paint color is Farrow and Ball Down Pipe.
Door Hardware: Emtek in Flat Black Finish – similar here.
Lighting: Rejuvenation.
Planter: here – similar.
Home Size
Floor size: 2,974 sqft
Ocean’s Breeze
A zero point retractable door system creates a seamless transition for indoor/outdoor living. The patio is Ipe wood. Also note the beautiful porch columns, the built-in bench for the firepit and the ceiling mounted outdoor heaters.
Firepit
The custom firepit features a tumbled Cobble stone sourced from Courage Stone.
Outdoor Chairs
Mid-Century Outdoor Chairs: Here or Here (set of 2) – Other Beautiful Mid-century-inspired Outdoor Furniture: here.
Exterior Paint Color
Exterior Paint Color: Dunn Edwards-White.
Beautiful Mailboxes: here, here, here & here.
House Number
House Number: Rejuvenation.
Foyer
The front door opens to a bright foyer with custom built-in bench and shiplap.
Entry Lighting: Visual Comfort 18” Cabinet Maker’s Picture Light in Antique nickel.
Beautiful Baskets: here, here, here, here & here.
Rug: vintage – similar here, here & here (different sizes).
Similar Pillow Combination: Striped Pillows, White Lumbar Pillow & Japanese Shibori Dyeing Pillow.
Bench Paint Color
Bench is painted in Farrow and Ball Down Pipe with White Oak top.
Leather Pulls: Knoll Sling Leather Pull in Warm beige – similar here & here.
Living Room
What I like the most about these new coastal farmhouse homes is how calm they often feel. You look at this space and it feels gentle, stress-free and it seems to keep you at ease. Nothing is too loud in this room and that’s a pleasant feeling.
Fireplace Surrounds: White matte painted Brick with Gray matte concrete hearths.
Lighting: Sika Design – similar here, here, here & here.
Coffee Table: here.
Side Table: here & here – similar.
Rug: here.
Bookcase
On built-ins the builder combined shaker style paint grade cabinets with contrasting White Oak tops and shelves.
Decor
Furnishings and Accessories: Aiming for a welcoming and beachy vibe throughout the house, the builder worked in collaboration with the owner and lead designer of Alignments Home Staging to create a casual and collected feeling that complements the finishes and the light-filled spaces in this beach house.
Inspired by this Look:
(Always check dimensions before ordering.  )
)
Paint Color
Interior Paint Color: Walls: Benjamin Moore White, Flat.
Trim: Dunn Edwards White, Eggshell.
Kitchen
This kitchen is full of great ideas! I love this large island and the custom hood. Island paint color is Farrow and Ball Down Pipe. Note: This color looks darker in person than we see in this picture.
Counterstools: here (on sale) & here.
Kitchen Cabinetry
Kitchen Cabinetry: Shaker Style, Face Framed Cabinetry Throughout Three Finishes; white painted around the perimeter and at range elevation, dark gray on island and white oak at buffet elevation and on hood detail.
Range: Thermador – similar here.
Pantry
This kitchen also features a walk-in pantry with White Oak shelves.
Faucets: California Faucets.
Kitchen Sink: Barclay Gwen.
Kitchen Runner: Vintage – Other Beautiful Runners: here, here, here, here, here, here, here, here, here, here & here.
Kitchen Hood
The custom hood range features a “board and batten” detail.
Pot Filler: Rohl Pot Filler Polished Nickel.
Cabinet Paint Color
Cabinet paint color is Dunn Edwards White, which is a very crisp white.
Backsplash
Backsplash: Solid slab of honed Carrera marble (to match the countertops) behind the range and v-groove paneling on both sides rather than tile.
Island Lighting
Kitchen Island: Industrial Pendants by Light and Living – Other Industrial Lights: here, here, here, here, here, here, here, here, here & here.
Countertop
Countertop is Honed Carrera Marble.
Dining Room
This bright dining room is perfect for family life and entertaining.
Similar Dining Table: here, here, here, here & here.
Kitchen Buffet Cabinet
The kitchen also features this stunning White Oak buffet cabinet. Oak cabinetry was bleached and finished with a clear matte lacquer.
Countertop
Countertop is Carrara marble.
Hardware
Cabinet Hardware: Emtek Knobs in Flat Black, Emtek Pulls in Flat Black.
Main Floor Bathroom
This bathroom feels very current. The custom White Oak washstand features a concrete vessel sink by Native Trails.
Faucet: California Faucets.
Floor: Starburst Hex Cement Tile.
Beautiful Vanities: here, here, here & here.
Lighting: RH – similar here.
Mirror: here.
Shower Tile
Shower Tile: 2 x 16 matte white porcelain tile Coastal Tile and Stone – similar here.
Shower Faucet: California Faucets.
Flooring
Wood Flooring and Stairs: Colonial Collection in Lexington, gray wash wide plank European Oak with custom square edged solid tread stair treads to match – similar here.
Wall Lighting: Boston Wall Sconce in antique nickel.
Lighting
Stair Light: Serena and Lily.
Homework Station
This home is full of great ideas, including this homework station! The staircase leads to a landing area with a built-in White Oak desk with cabinet. Note the waterfall edge desks and how thin they are. You can add this homework station even to a small area! This space is truly perfect for kids. Pin or save this one!
Upstairs Family Room
This is a cozy place to read to the kids at the end of the day or spend some hours watching your favorite shows on Netflix.
Sofa: here, here, here, here & here – similar.
Coffee Table: Lulu & Georgia – Others: here, here, here & here.
Accent Chair: Wayfair. Other Fun Chairs: here, here, here, here & here.
Rug: here.
Built-in
The family room also features a media built-in.
Kids Bathroom
Cabinets are Shaker-style face framed with bottom white oak shelves.
Hardware: Pulls & Knobs – in flat black.
Faucet
Bathroom faucets are by California Faucets in Polished Chrome.(great quality).
Paint Color
Cabinet paint color is Dunn Edwards White.
Mirrors: CB2 – similar.
Sconces: Cedar and Moss in Flat Black – similar here, here & here.
Guest Bedroom
This home features four bedrooms and four bathrooms. All of them are very spacious and bright.
Headboard: World Market – Others: here & here.
Rug – similar: here, here & here.
Artwork: here – similar.
Pouf: here.
Bathroom
Vanity Paint Color: Farrow and Ball Down Pipe. This is a classic, old-world gray paint color.
Vanity is custom – similar here.
Lighting: RH – similar here.
Mirror: here.
Faucet
Faucet: California Faucets Wall-Mounted.
Sink: Kohler.
Hardware
Hardware: Emtek Pulls in Satin Brass.
Bathtime
The shower tub features glass doors.
Faucets: California Faucets.
Shower Tile
Shower Tile: Elongated Hex Tile – similar here & here.
Second Floor Laundry Room
This laundry room is located on the second floor and it features plenty of storage and workspace.
Countertop is quartz.
Hardware: Knobs in Flat Black, Pulls in Flat Black.
Shelves & Faucet
I love the idea of adding open shelves between closed cabinets. This is often being used in kitchens as well.
Laundry: Kohler Faucet in polished chrome.
Backsplash: 3×12 matte white subway tile.
Master Bedroom
What a stunning space. I love the architectural details of this master bedroom. Notice the White Oak beam and the vaulted ceilings.
Lighting: Sika Design – similar here, here, here & here.
Nightstands – similar: here & here.
Beautiful Rugs: here, here, here, here, here & here.
Pillows: here.
Fireplace
The master bedroom features a fireplace with white matte brick, gray matte concrete hearth and White Oak mantel.
Barn Door
Barn door is painted in Farrow and Ball Down Pipe – this picture shows the real color of this paint.
Master Bathroom
How gorgeous is this bathroom, right? I really like the layout of the vanities with the tub in the center.
Lighting: Ro Sham Beaux Hemp Wrapped Gail Pendant in Silver – similar here.
Tub: here.
Tub Faucet: California Faucets.
Floor Tile
Floor Tile: Cement Tile Shop Atlas III in Cadet, pacific White and Linen – similar here & here.
Bathroom Cabinetry
The vanities are bleached White Oak with a clear matte lacquer.
Faucets
Faucets: California Faucets in Polished Chrome.
Lighting: Gambit Wall Sconce.
Paint Color
Paint color is White by Benjamin Moore.
Shower Tile
Shower Tile: Matte Light Gray tile from Coastal Tile and Stone – similar here.
Location, Location, Location
This is the California dream! 
Roof is standing Seam Metal in metallic Galvalume Finish.
Rooftop
Imagine spending your weekends on this rooftop terrace. I wouldn’t complain! 
Garage Door Paint Color
The garage door and the window trim are painted in Farrow and Ball Down Pipe.
Lighting: here.
Home Details
Floor Plan
Thank you so much for being here today, my friends! I hope this post can help you in some way… either to relax you or to inspire with your own home.
Many thanks to the architect, builder and interior designer for sharing the details above!
Architecture: Eric Aust Architect (Instagram)
Builder: Clayton Builders, Inc. (Instagram – Pinterest)
Staging: Janet Ryvin: Alignments Home.
Photography: Ryan Garvin.
Home Bunch Favorites:
Best Sales of the Month:
Thank you for shopping through Home Bunch. I would be happy to assist you if you have any questions or are looking for something in particular. Feel free to contact me and always make sure to check dimensions before ordering. Happy shopping!
Serena & Lily: 20% off Dining Event. Use code: ENTERTAINING
Wayfair: Up to 75% OFF – President’s Day Huge Sales on Decor, Furniture & Rugs!!!
Joss & Main: End of Season Sale: Up to 85% Off!!! Free shipping with code: STARS
Pottery Barn: 20% off + Free Shipping. Use Code: WEEKEND
One Kings Lane: High Quality Design Decor for Less – Save 20% Sitewide Puls and Extra 10% with code: OKLPRES19
West Elm: 20% Off your entire Purchase + Free Shipping: Use Code: WINTER
Anthropologie: Take an extra 40% off all sale items! See Joanna Gaines Exclusive line here!
Urban Outfitters: Hip & Affordable Home Decor.
Horchow: High Quality Furniture and Decor. Up to 30% off the entire site!
Posts of the Week:
 California New-Construction Custom Home.
California New-Construction Custom Home.
Beautiful Homes of Instagram: How to Build your own Home.
Interior Design Ideas: Home Renovation.
California Modern Farmhouse Renovation.
 Atlanta Home Design.
Atlanta Home Design.
2019 New Year Home Tour.
 Classic Colonial Home Design.
Classic Colonial Home Design.
 Empty-Nester Modern Farmhouse.
Empty-Nester Modern Farmhouse.
Beautiful Homes of Instagram: Building a Forever Home.
 Newport Island Beach House.
Newport Island Beach House.
 Stone Cottage-style Home Design.
Stone Cottage-style Home Design.
 Family-friendly Home Design.
Family-friendly Home Design.
 Beautiful Homes of Instagram: Canada.
Beautiful Homes of Instagram: Canada.
 Beautiful Homes of Instagram.
Beautiful Homes of Instagram.
 Georgian-Style Manor with Traditional Interiors.
Georgian-Style Manor with Traditional Interiors.
 Transitional Home Design.
Transitional Home Design.
Interior Design Ideas.
 Grey Kitchen Paint Colors.
Grey Kitchen Paint Colors.
 Beautiful Homes of Instagram: California Beach House.
Beautiful Homes of Instagram: California Beach House.
Follow me on Instagram: @HomeBunch
You can follow my pins here: Pinterest/HomeBunch
See more Inspiring Interior Design Ideas in my Archives.
“Dear God,
If I am wrong, right me. If I am lost, guide me. If I start to give-up, keep me going.
Lead me in Light and Love”.
Have a wonderful day, my friends and we’ll talk again tomorrow.”
with Love,
Luciane from HomeBunch.com
Get Home Bunch Posts Via Email
“For your shopping convenience, this post might contain links to retailers where you can purchase the products (or similar) featured. I make a small commission if you use these links to make your purchase so thank you for your support!”
Via Interior http://www.rssmix.com/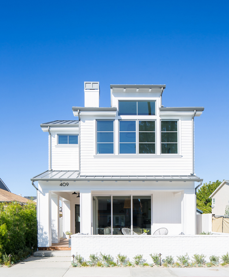
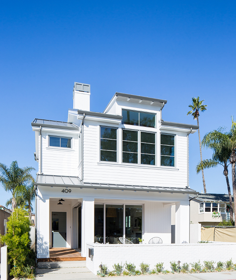
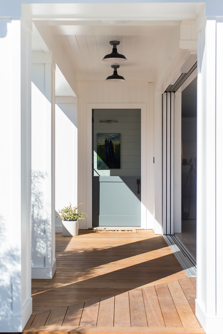
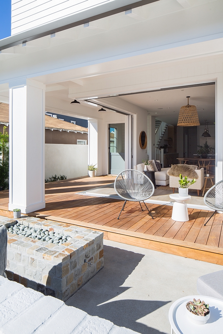
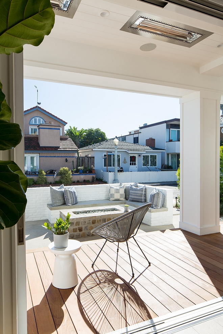
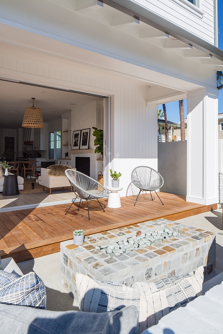
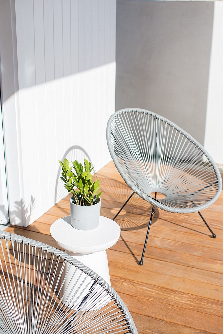
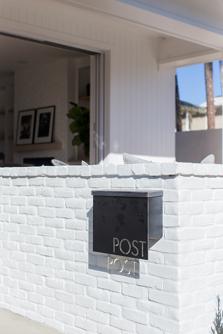
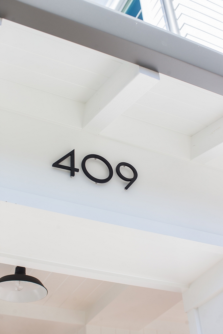
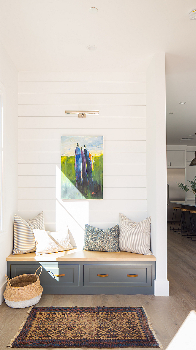
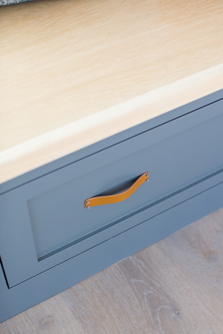
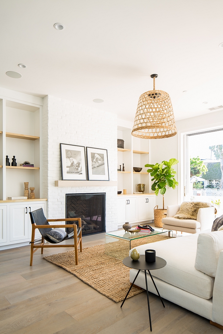
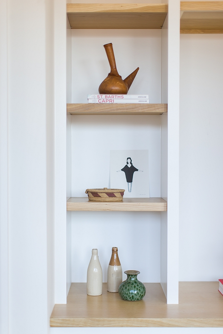
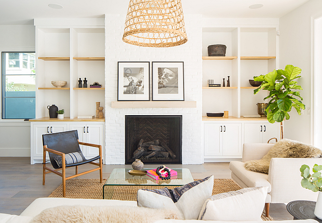

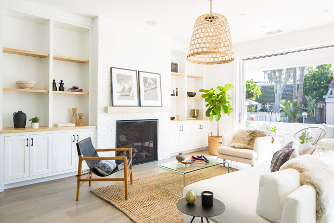
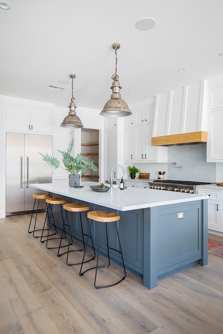
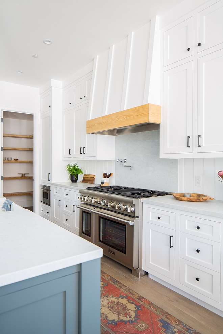
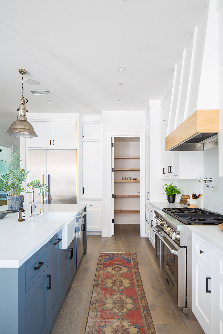
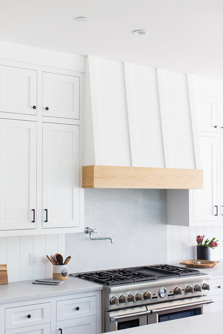
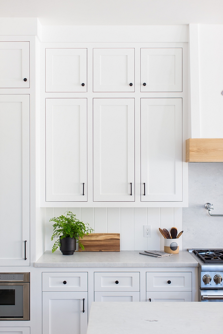
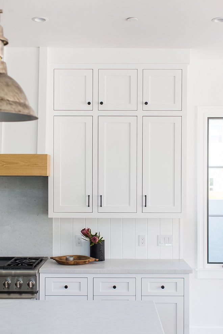
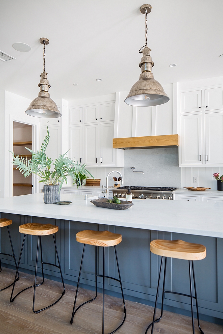
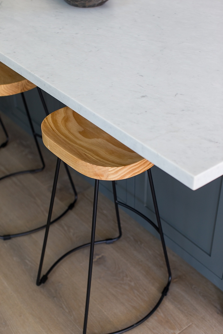
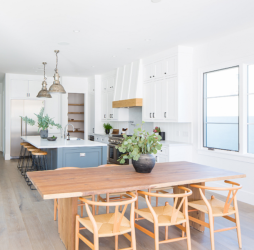
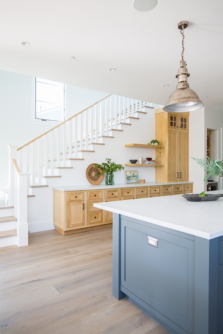
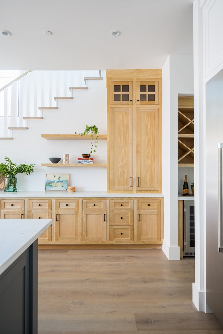
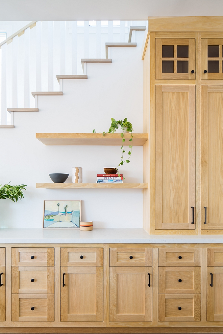
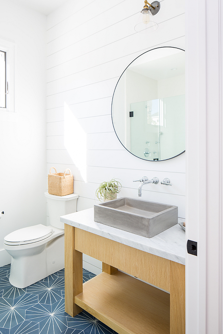
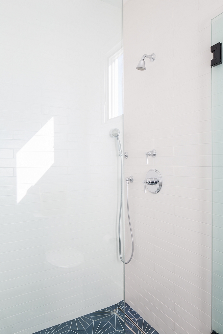
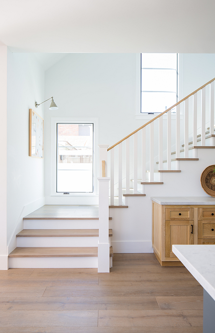
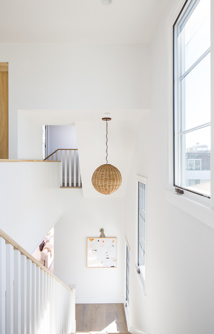
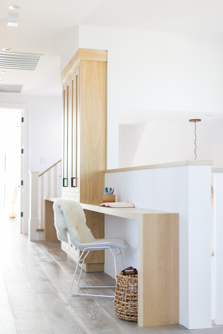
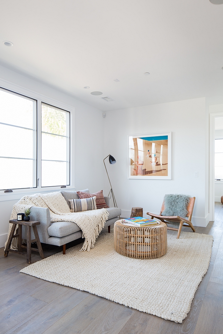
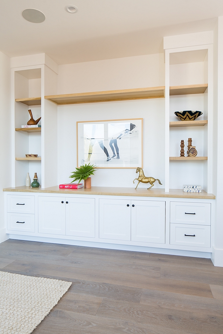
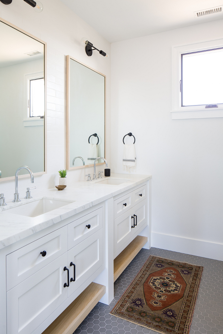
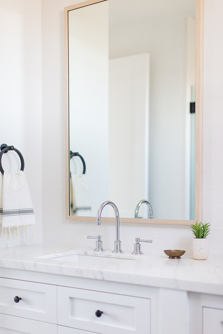
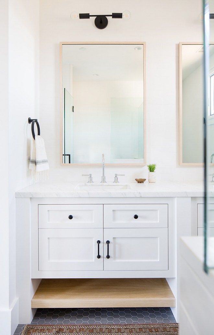
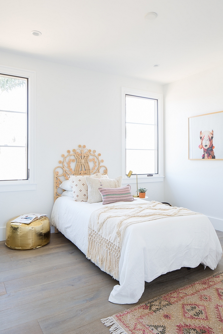
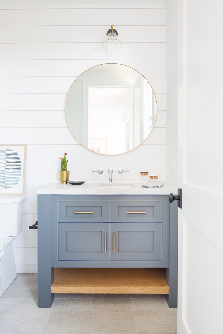
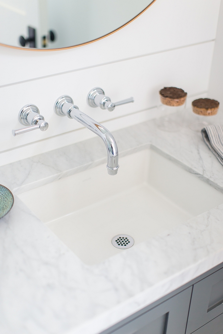
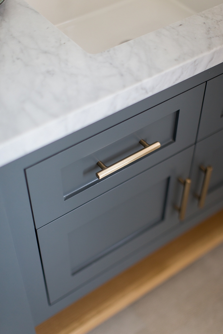
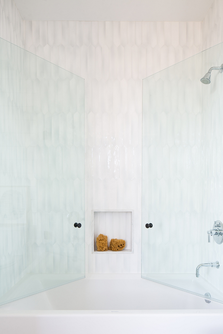
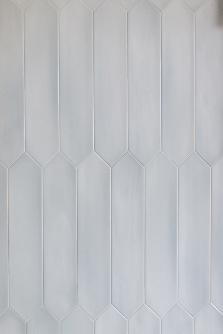
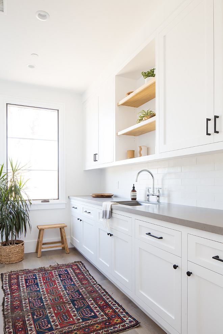
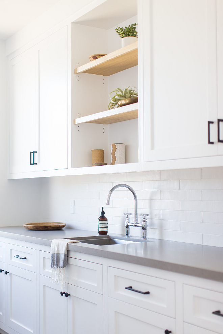
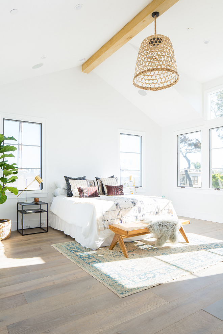
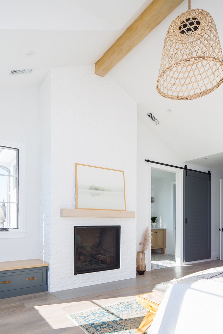
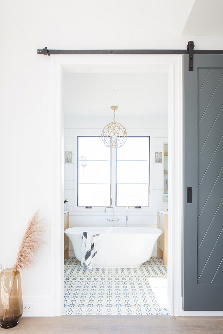
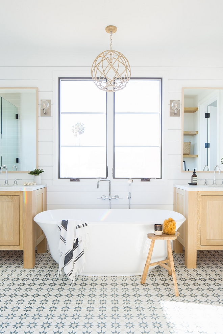
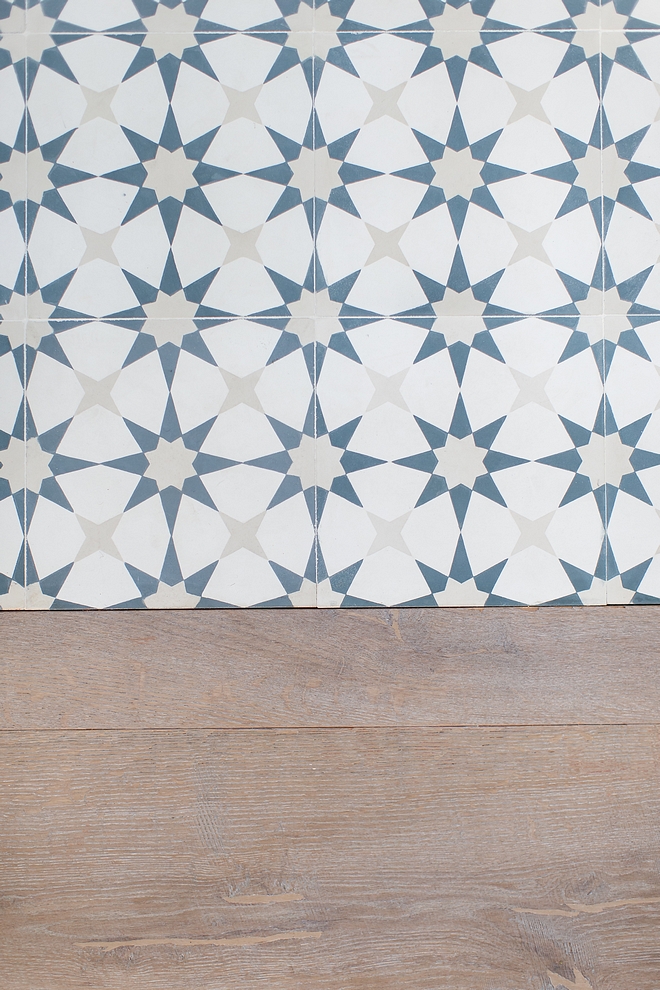
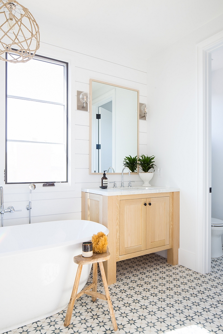
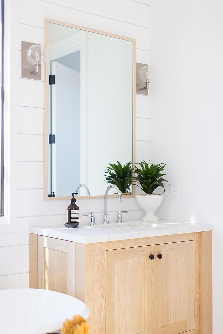
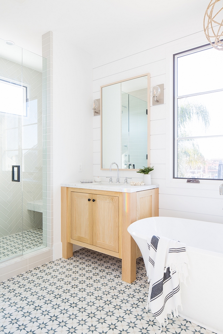
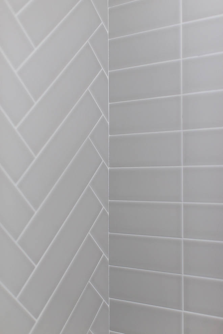
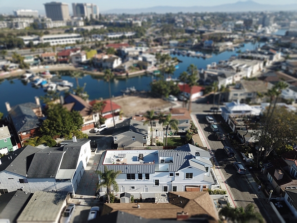
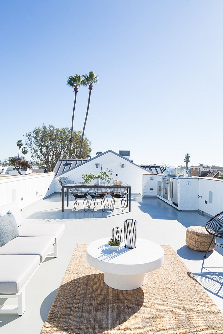
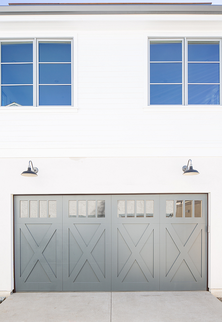
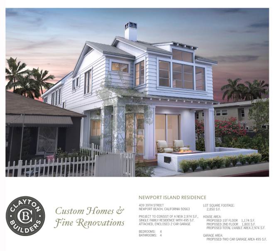
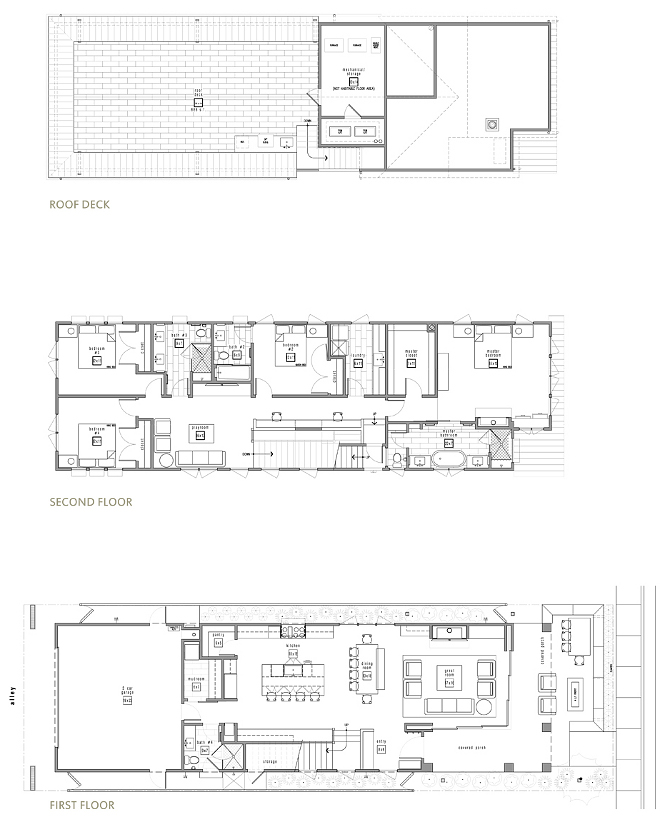
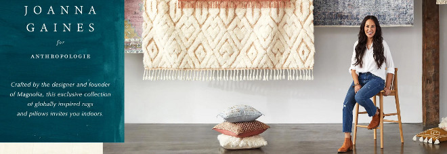

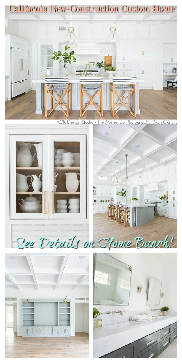
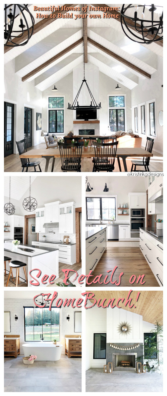
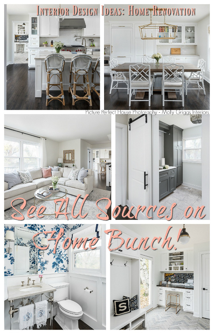
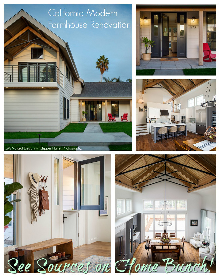
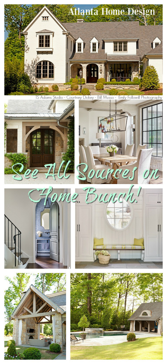

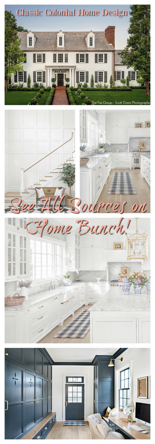
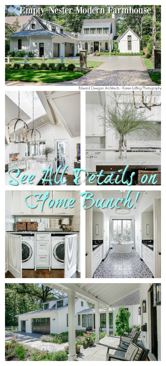
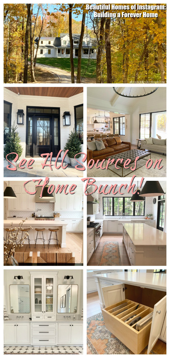
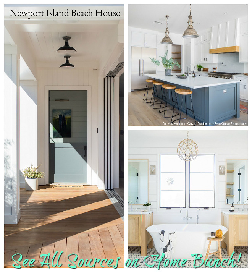

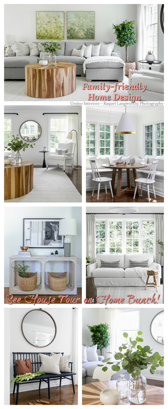

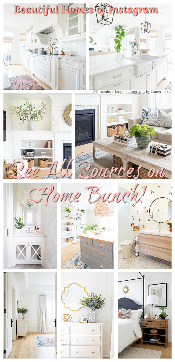

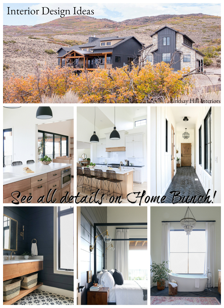


No comments:
Post a Comment