Hello, my wonderful friends!!! I hope we all have a Blessed new week!
I am so happy to have Shannon from @styledbysorrells on our “Beautiful Homes of Instagram” today! Shannon is someone that is full of energy, has plenty of talent and that’s why she is being featured by some big names, including House Beautiful and Pottery Barn! I couldn’t help but invite her to share more details about her home reno because I know you guys will feel inspired by it and love her new kitchen as much as I do!
Here she explains more about her journey…
Hey friends! I’m Shannon and I am beyond humbled that Luciane from Home Bunch reached out asking for our home renovations be featured among some of the gorgeous homes they’ve shared on her site. What an extreme honor! I recently created an Instagram account primarily to seek and share home inspiration. I have received so many great ideas from scrolling the ‘gram over the years and created a page specific for this purpose. Not sure about you, but I treat Instagram like a magazine. I scroll the beautiful images, dog ear the pages (‘like’ the photo) and get inspired! The community of folks that use Instagram like I do, have been such sweet and supportive peeps that share some of the same fix-up quirks I have. The “itch to switch” or need to fulfill a creative outlet through home updates- it’s how I roll. And some think I’m nutty- but these peeps are just like me and oh, how refreshing it is!
See more details below!
Beautiful Homes of Instagram: Reno Inspiration
We are restoring our Indiana brick colonial, a little bit at a time. We have made progress but still have a long way to go! We purchased our diamond in the rough in 2013. It was a sad, neglected space that had been on the market quite a while. Many turned away at the work it would take to fix up and couldn’t get past the strange room configurations and unique choices in design (ie: lots of green, burgundy, gold and pink- and none of it was the pretty kind) The moment we got home from touring it, I drew out the floor plan from memory and reconfigured the rooms and there it was – Confirmation that we could make this house a home. So we took the plunge and never looked back!
Before & After
Isn’t it a great transformation? The home now features new roof, new landscaping and a really good coat of paint! 
Meet the Homeowner
This is the beautiful and talented homeowner, Shannon from @styledbysorrells! I truly can’t tell you guys how grateful I am to have her on our “Beautiful Homes of Instagram” series today. It’s because of people like Shannon that I continue with this series on the blog.
Home Inspiration
Slowly but surely we’re shining up this rock to make it sparkle again. We had to complete necessities first (ie: remove previous 4 legged tenants from attic who had burrowed holes in the roof, replace the roof over our heads, reconfigure the rooms, install new carpet and paint the walls that couldn’t wait). We expanded the 3rd bedroom, relocated the plumbing for the laundry room added a bedroom to the 3rd floor. It was quite a bit of work. I was 25 weeks pregnant and my husband had just started a new job- so we hired some great contractors for the assist. These changes were just the beginning of our journey!
Kitchen
Most recently, we completed our dream kitchen and first floor renovation. It is a gorgeous space created by numerous sleepless nights, pins on Pinterest, dreaming and patience. Waiting 5 years for this beauty was worth it. The old space was poorly configured and frankly, ugly. We had two strange living rooms right next to each other- one featuring a lovely restaurant booth with mosaic tiles which worked as a kids craft table for a few years. The kitchen had two awkward eating areas, tile counters, stubby cabinets, broken appliances and hunter green tiles. We made one of the two living rooms our dining room and made the second/larger room, our living room by reorienting the room and adding a fireplace. Some walls came down, some walls went up, a fireplace was added and the heart of this home had been restored! We are beyond thrilled with our new space and are so thankful that Indiana Kitchen Company brought our dream to life.
Kitchen “Before & After”
The before and after photos can show you why we love it so much! The kitchen was recently shared by House Beautiful, Pottery Barn, Interior Designers and several other businesses on Instagram – definitely something that was unexpected and an honor of a lifetime!
Barstools – Wayfair Adjustable Height Swivel Bar Stool
Kitchen Lighting
Glass Pendants – Pottery Barn Flynn Oversized Recycled Pendants. We used the large size.
Over sink light- Wayfair.
Cabinet Paint Color
Cabinets – Amish made with custom colors from their manufacturing. The color we have is Alabaster which is a warmer tone of white than the Sherwin Williams alternative.
Sink & Faucet
Kitchen Sink: Kohler.
Kitchen Faucet: Delta.
Quartz Countertop
The kitchen features a combination of marble-looking quartz and wood countertop.
Kitchen Hardware
Similar Kitchen Hardware: Pulls & Knobs – Also here & here.
Wood Countertop
The wood countertop is Maple with Country Pine Stain.
Range: Ge.
Brick Flooring
Brick Floors: Our brick floors are our favorite feature and they are quiet the showstopper! These are real thin brick from McNear. The color we chose is Cotswold and we love it’s irregularity and unique look. So many people are concerned about the cleaning of the floors- they are very low maintenance! A vacuum is all that is needed most of the time. We spot clean as needed but the floors rarely require mopping! When we do, we use a brush mop and regular ol’ Mr Clean.
Similar Flooring (in Porcelain): here.
Kitchen Inspiration
Similar Backsplash: 3×6 White Subway Tile.
Similar Floating Shelves: Here, Here & Here.
Similar Vintage Runner: Here (vintage) – Others: – Other Beautiful Runners: here, here, here, here, here, here & here.
Similar Cutting Boards: Here.
“Before” Breakfast Room
The breakfast felt neglected and quite outdated.
“After” Breakfast Room
What a huge difference!!!
Dining Nook Chandelier – Wayfair – Tremier 5-Light Empire Chandelier.
Paint Color
Paint color is Worldly Gray SW 7043 Sherwin Williams.
Breakfast Room Furniture
Dining Nook Table – Wayfair – Avery Dining Table – This is the correct table, but some images don’t look accurate- mine is not distressed and has the wider pedestal. Other Beautiful Dining Tables: here, here, here, here, here, here, here, here & here.
Dining Nook Chairs – Topher Wicker Side Chairs – Others: here, here, here, here & here.
Kitchen Desk
The kitchen now features a custom desk.
Dining Room
The kitchen opens to a large and newly-renovated dining room.
Chandeliers
Dining Room Chandeliers – Wayfair – Shayla 6-Light Wagon Wheel Chandelier. We installed two.
Dining Room Table
Dining Room Table – Ashley Furniture Circa early 2000s – Similar here (or here for the complete dining set), here.
Steps
View of kitchen from living room.
DIY Planter
DIY Planter Box – We had our contractors add a simple Planter box for snake plants (Lowes $11) in a strange space we had between the two landing areas. Idea credit to my boss- he’s a genius.
Inspirational sign – HomeGoods – Others: here.
Sunken Family Room
Paint color is Sherwin Williams SW 7043 Worldly Gray.
Brick Fireplace
Mantle is stained to match countertop which is the Country Pine.
Bookshelves- these were previously in this space but we had shiplap added and my father-in-law built the cabinet fronts on the bottom for hiding miscellaneous toys, movies, etc.
Fireplace – HeatnGlo 6000 series
Sofa & Ottoman: Pottery Barn – Others Beautiful Sofa Sectionals: Here, Here, Here, Here, Here, Here & Here.
Similar Floor Mirror: Here.
Laundry Room “Before”
This 3rd bedroom recently became the most beautiful and spacious farmhouse laundry room! 
Floor Tile
A few years ago, I saw several pins on Pinterest showcasing plywood floors! I didn’t realize I would soon have a plywood obsession that has now covered about 2,000 sf of our home in plywood either on the floors or as shiplap on the walls. Just call me the Plywood Princess. 
When we purchased our home, our laundry room was a strange bedroom on the back of the house that you had to access through the master bathroom or through the bonus room. Definitely not an ideal location for a bedroom- but we think it’s a great spot for a laundry room! So when our contractors were working on the original shifting of rooms, this one was included. Plumbing was run to this room and we just plopped our washer and dryer and old tv entertainment center in the room for a few years and it acted as a semi-functioning space. But definitely not a cute one. Thanks to Pinterest and DIY, we installed our herringbone plywood flooring! It was definitely a labor of love but oh was it worth it! Each board needed hand sanded, glued, nailed, stained and polyurethaned. The end result looks great!
Island
We repurposed the old black entertainment center we had into storage shelving to the sides of the washer (see photo below) and dryer and the rolling folding table.
Desk Area
We took an old bathroom vanity from an earlier vanity swap out and added some old 2x10s for the desk area finish off the space. This is my favorite use of repurposed materials and thrifty purchases – and I think it looks beautiful!
Laundry Folding Island
Isn’t this laundry folding island fantastic?! I love the fact you can roll it to any place in this laundry room.
Laundry Room Paint Color
Paint color is Sherwin Williams Worldly Gray SW 7043.
Chandeliers – Habitat for Humanity Restore
Flooring Details
Floors – Plywood – 5/16 pre-sanded
Adhesive- Liquid Nails
Nails – pneumatic nailer/nails
Mudroom
After completing the laundry room, our plywood obsession expanded into more rooms of our house. Next up was the man room floors, then the basement walls, and finally our mudroom. These spaces were inexpensive, imperfect but ultimately- they are better than they were before!
Plank Wall
Similar Wall Hooks: Here.
“Before” Patio
We have updated several other areas of our home. Although the kitchen is, in my opinion, the most dramatic and the most beautiful, my next favorite transformation was our patio area.
“During”
Our old back/side yard was a complete mess. It was originally two waterfalls/ponds that connected to each other with a dry rock bed. There was a tiny flagstone patio big enough for two chairs and a very narrow flagstone walkway down to the basement and pond area. We tried to make this outdoor space work for us for a few years. The water features’ mechanicals were completely shot and the functionality of the space was lacking. Not to mention it ended up being a mosquito breeding ground with the two pools of stagnant water. One day I just couldn’t take it anymore and just started pulling up the flagstones and boulders and setting them aside. My husband was not happy about this… but I had a vision in my mind and was going to do whatever it took to make it a functional and enjoyable space for our family.
“After” Patio
He finally saw my vision and helped with a lot of heavy lifting. When it came time to lay the patio, we had the professionals come in and finish the job. We had to order a few tons of flagstone to expand the patio but over half of it is original. We did not have to purchase one boulder- which actually lines the entire patio and fire pit. Every boulder was in the previous space hidden under years of neglect- who knew!? Through the years, we added Adirondack chairs, built our farm table, built a pergola swing, added fence panels and lots of landscaping. It’s finally starting to feel like a semi-finished space and we love it enjoying this space as a family.
Patio Furniture
Lanterns – Menards Chairs, Table, Swings, etc- DIY and local artisan.
Stone Patio
Flagstone – Iron Mountain Flagstone – 3 tons #53 stone – 3 tons
Sand – 1.5 tons
Joint binder- Gator Dust Polymeric Stone Dust
Home-Sweet-Home
What a beautiful family lives in this home. May all of them always be Blessed! 
It’s the Most Beautiful Time of the Year
Shannon’s home looks so beautiful during Christmastime!
Many thanks to Shannon for sharing all of the details above.
Make sure to follow @styledbysorrells on Instagram for more inspiration!
Best Sales of the Month:
Thank you for shopping through Home Bunch. I would be happy to assist you if you have any questions or are looking for something in particular. Feel free to contact me and always make sure to check dimensions before ordering. Happy shopping!
Serena & Lily: 20% off Dining Event. Use code: ENTERTAINING
Wayfair: Up to 75% OFF – President’s Day Huge Sales on Decor, Furniture & Rugs!!!
Joss & Main: End of Season Sale: Up to 85% Off!!! Free shipping with code: STARS
Pottery Barn: 20% off + Free Shipping. Use Code: WEEKEND
One Kings Lane: High Quality Design Decor for Less – Save 20% Sitewide Puls and Extra 10% with code: OKLPRES19
West Elm: 20% Off your entire Purchase + Free Shipping: Use Code: WINTER
Anthropologie: Take an extra 40% off all sale items! See Joanna Gaines Exclusive line here!
Urban Outfitters: Hip & Affordable Home Decor.
Horchow: High Quality Furniture and Decor. Up to 30% off the entire site!
Posts of the Week:
Beautiful Homes of Instagram: Fixer Upper.
Home Bunch’s Top 5: Kitchen Design Ideas.
 2019 New Year Home Tour.
2019 New Year Home Tour.
Full-scale Home Remodel Inspiration.
Kitchen Renovation with Before & After Pictures.
Beautiful Homes of Instagram: How to Build your own Home.
Interior Design Ideas: Grey Shingle Home.
Connecticut Beach House.
 Interior Design Ideas: Colorful Interiors.
Interior Design Ideas: Colorful Interiors.
 New England Home.
New England Home.
Interior Design Ideas: Home Renovation. Classic Colonial Home Design.
Classic Colonial Home Design.
 Family-friendly Home Design.
Family-friendly Home Design.
New Year, New Beautiful Homes of Instagram.
 Georgian-Style Manor with Traditional Interiors.
Georgian-Style Manor with Traditional Interiors.
 Transitional Home Design.
Transitional Home Design.
 Grey Kitchen Paint Colors.
Grey Kitchen Paint Colors.
Follow me on Instagram: @HomeBunch
You can follow my pins here: Pinterest/HomeBunch
See more Inspiring Interior Design Ideas in my Archives.
“Dear God,
If I am wrong, right me. If I am lost, guide me. If I start to give-up, keep me going.
Lead me in Light and Love”.
Have a wonderful day, my friends and we’ll talk again tomorrow.”
with Love,
Luciane from HomeBunch.com
Get Home Bunch Posts Via Email
“For your shopping convenience, this post might contain links to retailers where you can purchase the products (or similar) featured. I make a small commission if you use these links to make your purchase so thank you for your support!”
Via Interior http://www.rssmix.com/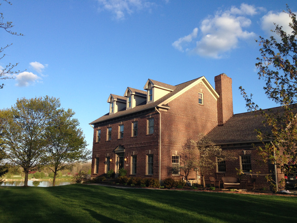
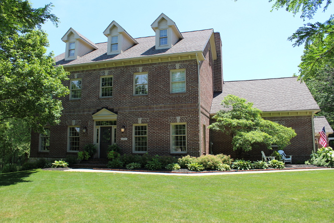
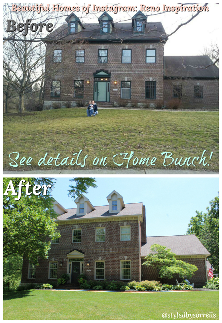
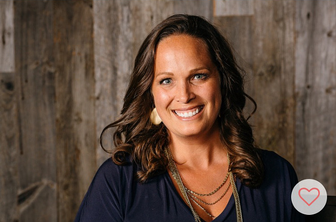
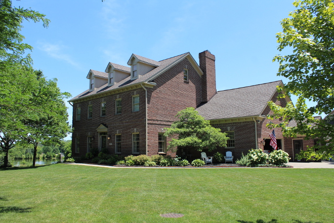
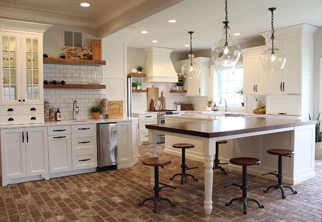
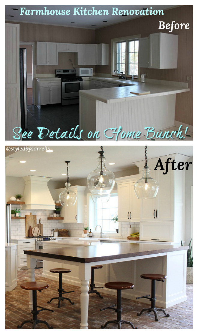
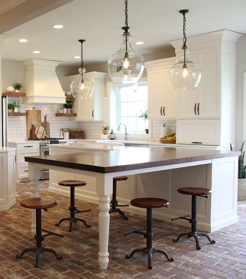
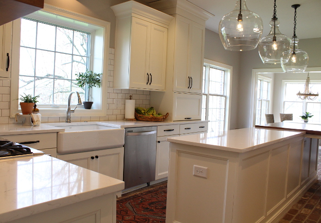
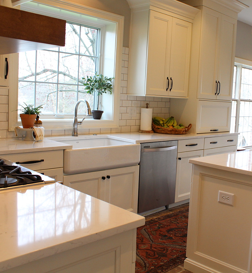
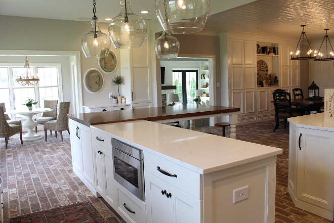
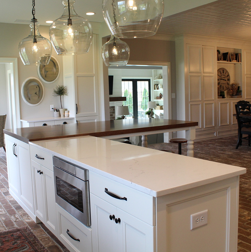
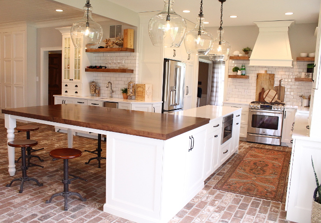
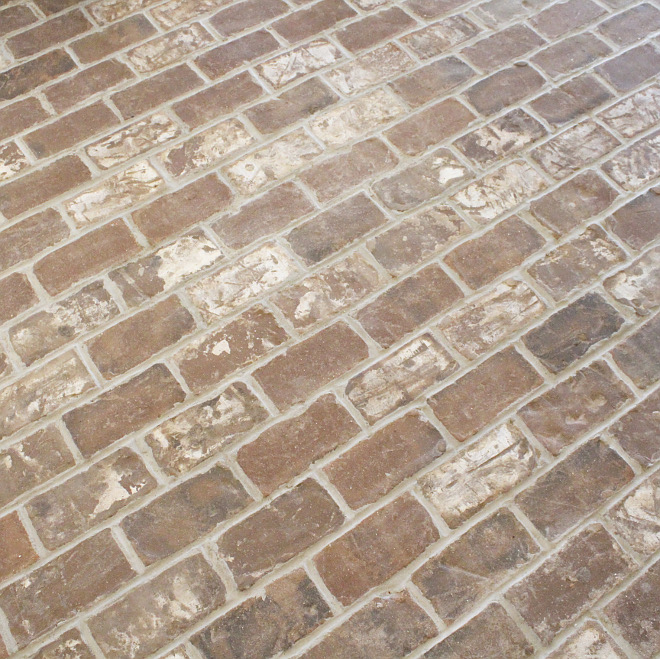
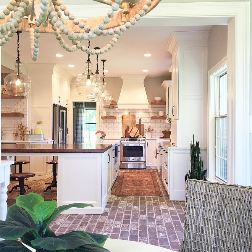
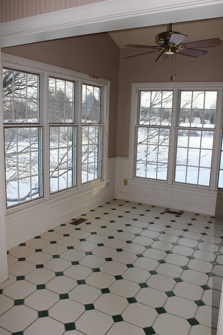
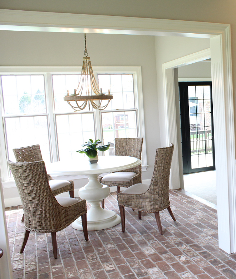
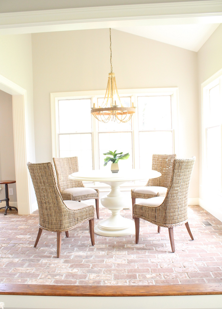
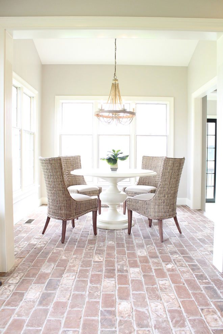
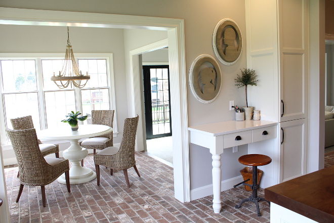
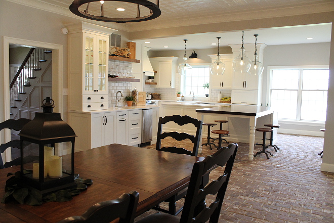
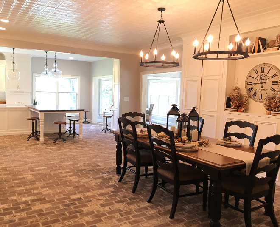
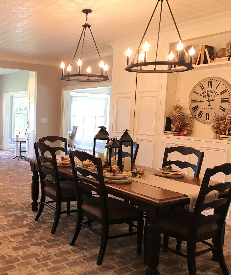

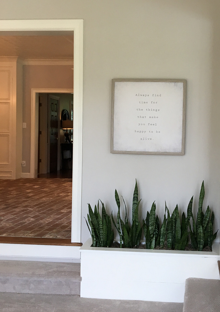
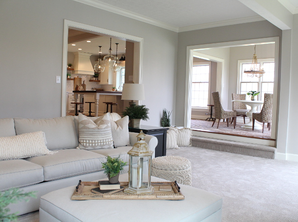

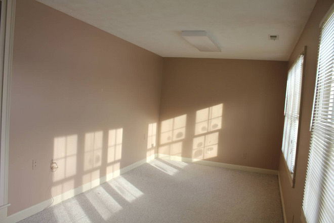
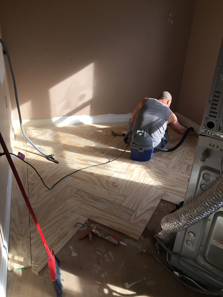
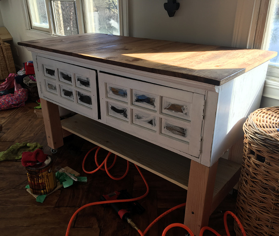
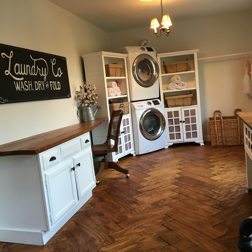
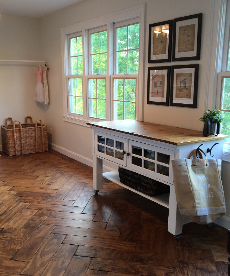
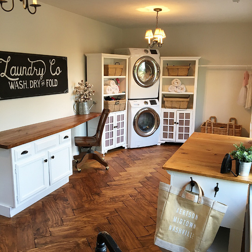
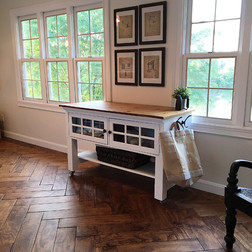
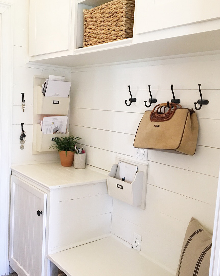
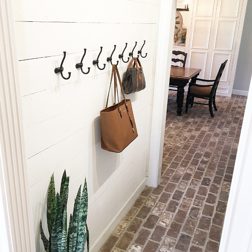
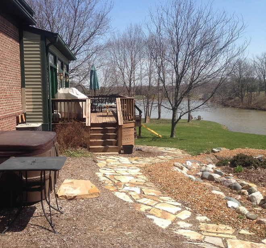
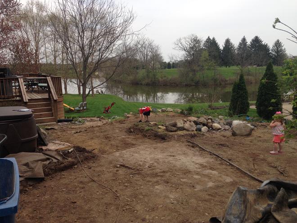
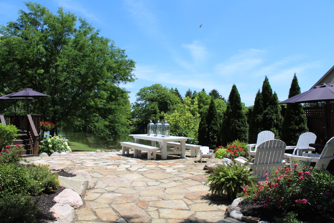
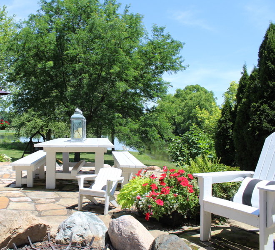
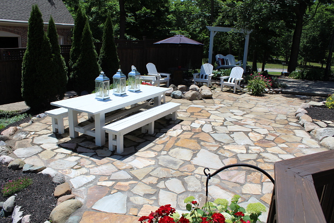
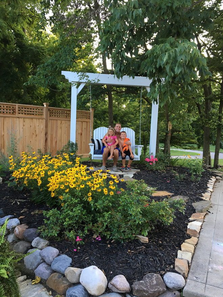
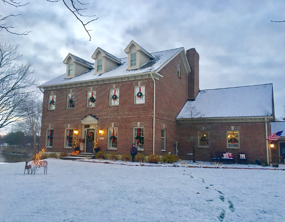

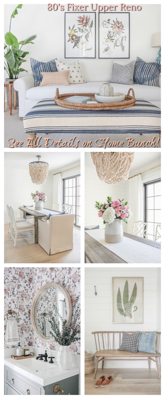
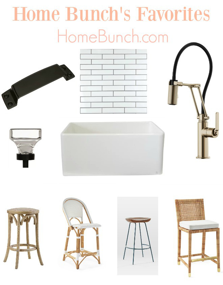

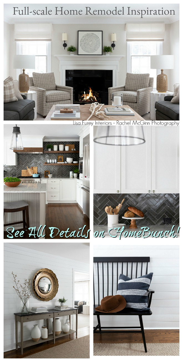
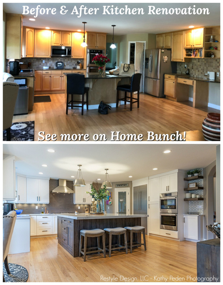
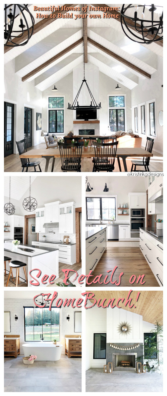
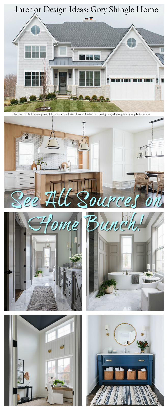
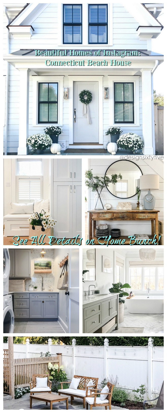

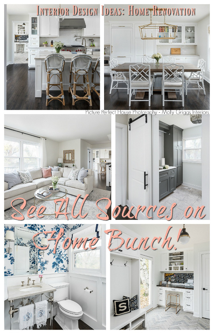
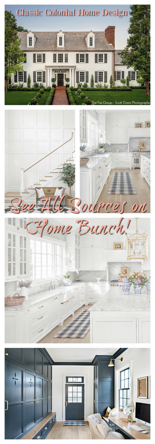
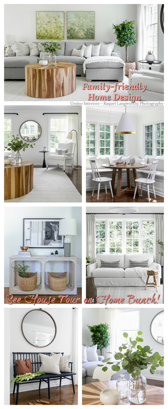
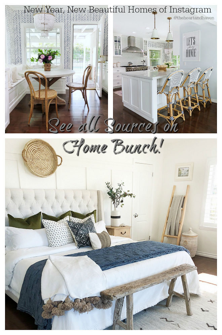


No comments:
Post a Comment