Built by Timber Trails Development Company and designed by Julie Howard (previously featured here – a must-see post!, here, here, here & here), his townhouse was designed really for empty-nesters downsizing and wanting to maintain really high-end finishes. Here, the interior designer shares some insights:
“The Oxford at Timber Trails is a large ranch style townhome located in Western Springs, a suburb about 20 miles outside of Chicago. This townhouse was designed for someone who wants the ease of a smaller space without having to compromise on the quality and details of the finishes. The dramatic yet neutral color scheme made the perfect backdrop for multiple photo shoots and even a television commercial. The sophisticated and chic black, gold, and white elevate this dramatic home. We hope you enjoy this tour of the house we built to showcase creative and awe-inspiring design.” – Julie Howard, In-house designer for Timber Trails Development Company.
Empty Nester Townhouse Design Ideas
The exterior of this beautiful townhouse features a grey brick. Brick is Sioux City Aztec White.
Hardie siding in Cobblestone.
Hardie Trim painted Linen – matched to Mastic aluminum sample #44.
Dimensional shingle asphalt roof with metal roof details in Pewter Gray.
Kitchen
Because this townhouse has another unit attached, the kitchen of this home does not have a window in the prep area. We used floating shelves over the kitchen sink to create an open and airy feeling where one usually has a window. If we would have carried the cabinets all around the boxy shaped room it would have felt very closed up and boring. The shelves add so much interest and depth to the kitchen.
Kitchen Dimensions: 11’x13’
Lighting & Dimensions
Light fixtures by Visual Comfort – Other Lighting on Sale: here, here, here, here, here, here, here & here.
Counterstools: Walter E Smith – similar – here & here – Other Beautiful Stools: here, here, here, here, here & here.
Cabinet Paint Color
Kitchen cabinetry is painted in Classic Grey by Benjamin Moore (which reads as an off-white).
Rug – Vintage from Etsy – Beautiful Runners: here, here, here & here.
Refrigerator
Paneled appliances give this kitchen a seamless look. Refrigerator is Thermador built-in fridge with custom panels.
Cabinet Hardware: Appliance Pulls, Cup Pulls, Knobs & Latches – in Sable.
Cabinets by Palos Fine Carpentry.
Cabinet by Refrigerator
Fitting this bar by the refrigerator comes as a blessing when the homeowners are entertaining – and can use this space as a butler’s pantry – or simply preparing their coffee every morning.
Microwave Drawer: Thermador – similar here & here.
Floating Shelves
“Some people will actually use kitchen floating shelves to hold their utility items and grab at them like a chef at a restaurant. I however, like to save that stuff for closed cabinets and use the floating shelves as an area to style like a bookcase. Using frames leaning and stacked up against each other creates a really nice look along side your more traditional kitchen items”. – Julie Howard.
Sconces over floating shelves are Visual Comfort.
Kitchen Decor
(Scroll to shop)
Countertop
Countertop is Caesarstone Statuario Maximus.
Backsplash
Kitchen backsplash is Carrara marble tile to ceiling from The Tile Shop Meram Blanc Tumbled – Other Beautiful Tiles: here, here, here, here, here & here.
Faucet: Delta Faucet.
Sink: Kohler Cast Iron Kitchen Sink.
Kitchen Cabinet Style
The kitchen off-white cabinets are inset-style, custom-designed and crafted.
Range Wall
Although this is not a big kitchen, it certainly offers plenty of storage space.
Range: 48” Thermador professional range – similar here & here.
Trim Paint Color
The trim paint color is Benjamin Moore Simply White – a very popular white paint color.
Butler’s Pantry
The butler’s pantry features black cabinetry and black floating shelves, painted in Benjamin Moore Black.
Sconces over floating shelves in butler’s pantry are Visual Comfort.
Cabinet Hardware: Pulls & Knobs.
Wall Color
Wall color is Benjamin Moore OC-23 Classic Gray.
Ceiling Lighting: Arteriors.
Sconces: Arteriors – Discontinued.
Artwork – Homegoods – similar here & here.
Stool: here.
Planter: here – similar.
Rug: here.
Dining Room
The kitchen opens to bright and sunny dining area.
Lighting: Arteriors – Other Lighting on Sale: here, here, here, here, here & here.
Furniture, Artwork, and Rug from Walter E Smithe.
Layout
Tall windows and doors with transoms bring plenty of natural light in, making this home feel expansive and welcoming.
Family Room Chandelier: Currey & Co. – Discontinued – similar here – Others: here & here.
Bookcase
Bookcase: Discontinued – similar here & here.
Family Room
I am loving this lively and happy color scheme!
Coffee Table
The coffee table is also from Walter E Smithe – Others: here, here & here.
Fireplace
We created the mantle with flat boards and crown molding to create a modern clean look. The surround stone is Caesarstone Statuario Maximus.
Rug: HomeGoods – Other Beautiful Rugs: here, here, here, here, here & here.
Accent Chair
Accent chair is by Bernhardt.
Home Office
The home office features extensive millwork using panel molding and then having the whole room painted semi-gloss of Benjamin Moore Black – this works because the room has a southern exposure and fills with light. It creates a moody space that catches your eye as you walk down the hall.
Lighting: Visual Comfort.
Table: Home Decorators (many years ago) – similar here.
Chair – Ikea – similar here, here, here & here.
Rug – HomeGoods – similar here, here & here.
Guest Bathroom with Shower
The vanity is custom-designed and crafted by Palos Fine Carpentry. Cabinet paint color is Benjamin Moore Ozark Shadows.
Wall Paint Color – Classic Gray by Benjamin Moore.
Tiling: Marble Hex Floor Tile (similar here & here) and Marble Subway Shower from The Tile Shop – Hampton Carrara (similar here)
Bathroom Faucet: Delta – in Chrome.
Mirror: HomeGoods – similar here & here.
Guest Bathroom with Tub
Cabinet: Aristokraft Cabinetry – Other Beautiful Vanities: here, here, here & here.
Faucet: Moen Dartmoor Faucet in Chrome (on sale).
Countertop: Misty Carara Caesarstone countertop.
Floor Tile: White Penny Tile floor with Whisper Grey grout.
Wall Tile: White subway tile with Whisper Grey grout.
Lighting: Pottery Barn – discontinued – similar here.
Mirror: HomeGoods – similar here.
Master Bedroom
In the master bedroom, a dramatic black accent wall with custom paneling, beautifully contrasts with a soothing decor.
Accent Wall
“I used 1x4s over drywall and then a small cove molding around the edges. The whole wall was then sprayed semi-gloss in black. The project cost is minimal on supplies but the layout took hours so labor cost is high”. – Julie Howard
Rug: HomeGoods – Other Neutral Rugs: here, here, here, here, here, here, here, here & here.
Bed: Joss & Main – years ago – Other Beautiful Beds: here, here, here & here.
Lighting: Visual Comfort – Affordable Option: here.
Paint Color
Accent Wall Paint Color – Benjamin Moore Black.
Nightstand
A gold ring table lamp beautifully accentuates the black nightstand.
Black Nightstands: here, here, here & here.
Table Lamps: here & here – similar
Wall Color
Wall color is Benjamin Moore Classic Gray and trim continues to be Benjamin Moore Simply White.
Buffet/Dresser: Home Decorators years ago – Other Options: here, here & here.
Chair – Walter E Smithe – similar here.
Mirror: here – similar
Master Bathroom
“The master bath was inspired by the black and white marble Greek key design. For years I would look at the 4”x12” decorative accent piece at The Tile Shop and wonder how to incorporate it into a spec house. When designing this townhouse, it started to take on a black, white, and gold color scheme and I thought the Greek key would be perfect. Adding a different mosaic tile to the center of the tile rug was bold, but I think it really brought the whole look together”. – Julie Howard
Wall Paint Color – Classic Gray by Benjamin Moore.
Countertop: Caesarstone Countertops in Statuario Maximus.
Tiling: Floor Tile, Greek Key Tile (also here) & Tile Rug Tile – similar
Vanity
Bathroom Cabinetry: The inset bathroom cabinet is painted in Benjamin Moore Black. Cabinets are custom-designed and crafted by Palos Fine Carpentry.
“The sconces from Arteriors are my absolute favorite right now! They are so fun and architectural and really elevate the whole bathroom”.
Faucets: Delta in Champagne Bronze
Mirror: HomeGoods – similar here, here & here.
Tiling
The glass shower features marble subway wall and floor tiles and it’s accented with black greek key border tiles.
Shower Tiling: Hampton Carrara from The Tile Shop – similar Lower Tile & Upper Tile, Shower Pan Tile.
Shower Fixtures: Delta.
Basement
The basement features a Family Room with fireplace and a large bar area.
Fireplace Surround: Caesarstone Rugged Concrete
Bar
We created a focal wall behind the bar area using 1x4s and cove molding. The boxes give the area dimension without closing in the area the way a wall of cabinetry would have.
Bar Countertop with waterfall edge – Caesarstone Rugged Concrete.
Faucet – Kohler Bar Faucet in Polished Nickel.
Counterstools: here.
Mudroom
“The mudroom of this house is actually a hallway that connects the bedrooms, the garage, and the laundry room. There is not a closed off area where mess can accumulate. We needed to make sure the mudroom had more than just hooks and a bench. That would get very messy to walk past every day. We had custom built-ins made that hide all the mess. We painted it black so that it felt like a large piece of furniture in a white hallway. The board and batten on the walls gives an architectural feel but also helps to protect the walls in a high traffic area”. – Julie Howard
Mirror & Lighting
The full length mirror and gold fixtures really make this mudroom area sophisticated and chic.
Oversized black mirror anchors space at 78” tall (Homegoods) – similar here – Others: here, here, here & here.
Pendant: Arteriors.
Sconces: Visual Comfort.
Black Mudroom Cabinet
The black mudroom cabinet is painted in Benjamin Moore Black and it features honed Absolute Granite ledge.
Cabinet Hardware: Pulls & Cup Pulls.
Runner: Joss & Main – discontinued – Others: here, here, here, here, here (best seller) & here.
Hardwood Flooring
The hardwood flooring is Oak with 50/50 Classic Grey and Espresso – stain color.
See another stunning by this designer & builder here.
Many thanks to the designer for sharing all of the details above.
Builder: Timber Trails Development Company (Instagram)
Interior Designer: Julie Howard
Photography: @stofferphotographyinteriors
Best Sales of the Month:
Thank you for shopping through Home Bunch. I would be happy to assist you if you have any questions or are looking for something in particular. Feel free to contact me and always make sure to check dimensions before ordering. Happy shopping!
Wayfair: Up to 70% OFF – Clearance!!!
Serena & Lily: Up to 30% Off on Bedding & Beds!
Joss & Main: Warehouse Clearout – Up to 70% off!
Pottery Barn: Huge Sale! Save Up to 75% Off!
One Kings Lane: High Quality Design Decor for Less.
West Elm: Up to 70% off clearance!!!
Anthropologie: See the super-popular Joanna Gaines Exclusive line!
Urban Outfitters: Hip & Affordable Home Decor.
Horchow: High Quality Furniture and Decor. Up to 30% off the entire site!
Nordstrom: Up to 40% OFF. New Decor!
Posts of the Week:
Reinvented Classic Kitchen Design.
Small Lot Modern Farmhouse.
 2019 New Year Home Tour.
2019 New Year Home Tour.
Modern Farmhouse with Front Porch.
 Florida Beach House Interior Design.
Florida Beach House Interior Design.
Small lot Beach House.
 Coastal Farmhouse Home Decor.
Coastal Farmhouse Home Decor.
Beach House Interior Design Ideas.
Home Bunch’s Top 5: Cabinet Paint Colors.
 Tailored Interiors.
Tailored Interiors.
Florida Home with a Cottage Farmhouse Twist.
 Dark Cedar Shaker Exterior.
Dark Cedar Shaker Exterior.
Beautiful Homes of Instagram: Fixer Upper.
 Classic Colonial Home Design.
Classic Colonial Home Design.
 Family-friendly Home Design.
Family-friendly Home Design.
 Grey Kitchen Paint Colors.
Grey Kitchen Paint Colors.
Follow me on Instagram: @HomeBunch
You can follow my pins here: Pinterest/HomeBunch
See more Inspiring Interior Design Ideas in my Archives.
“Dear God,
If I am wrong, right me. If I am lost, guide me. If I start to give-up, keep me going.
Lead me in Light and Love”.
Have a wonderful day, my friends and we’ll talk again tomorrow.”
with Love,
Luciane from HomeBunch.com
Get Home Bunch Posts Via Email
“For your shopping convenience, this post might contain links to retailers where you can purchase the products (or similar) featured. I make a small commission if you use these links to make your purchase so thank you for your support!”
Via Interior http://www.rssmix.com/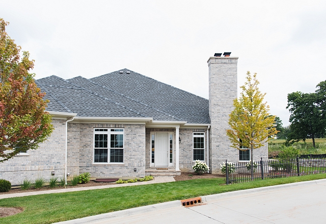
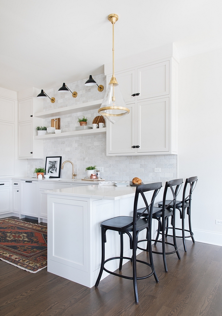
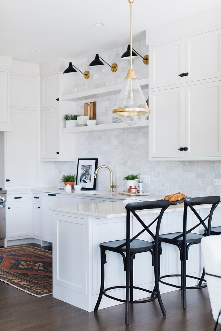
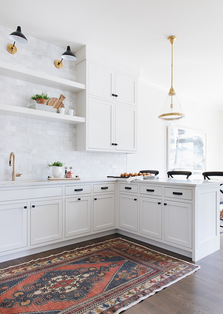
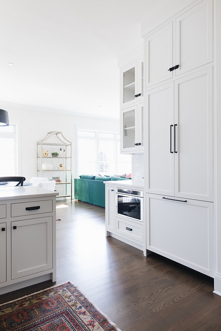
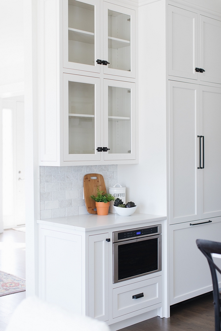
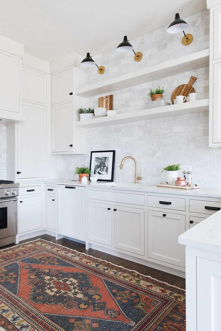

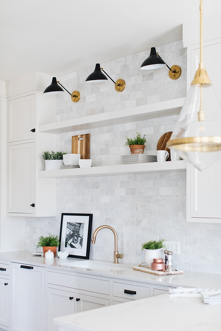
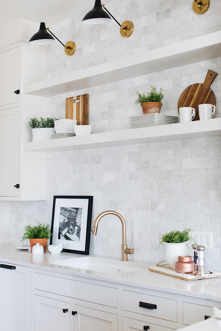
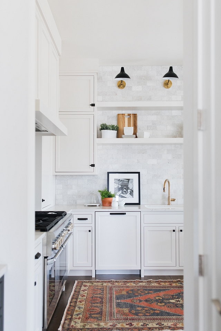
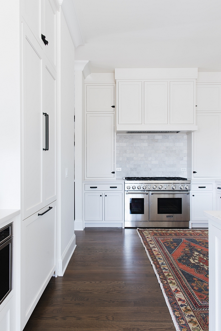
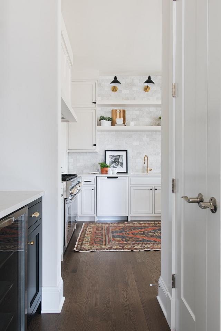
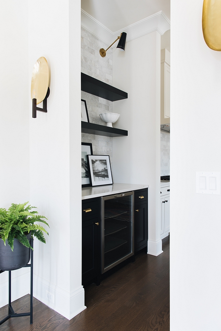
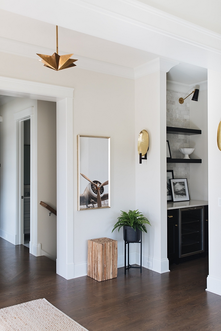
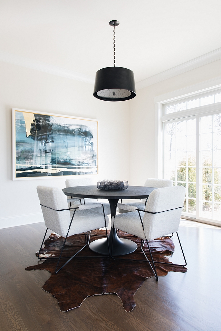
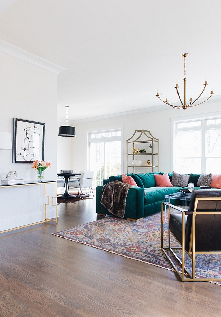
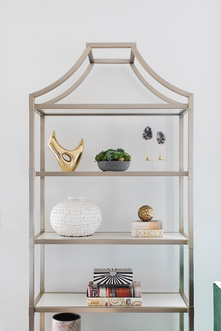
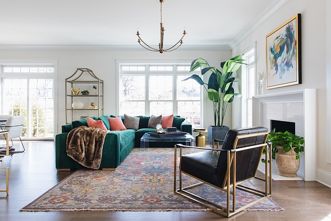
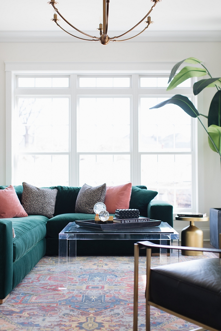
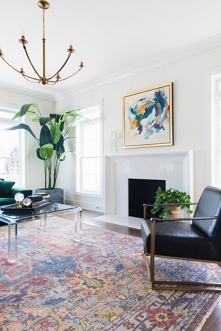
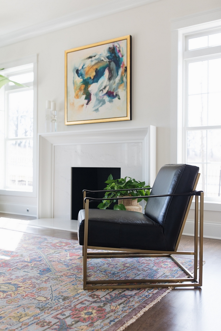
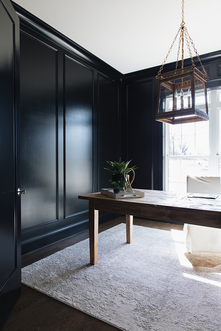
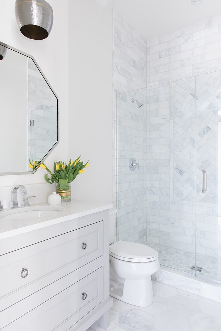
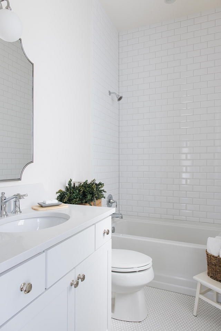
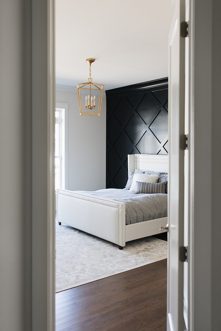
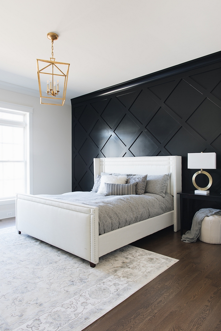
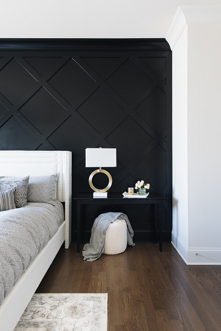
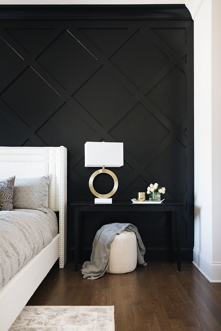
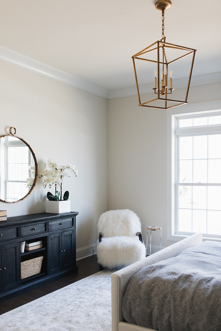
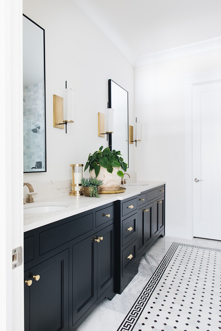
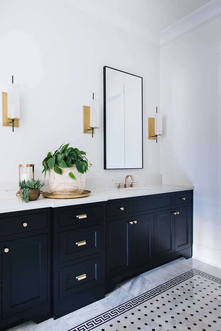
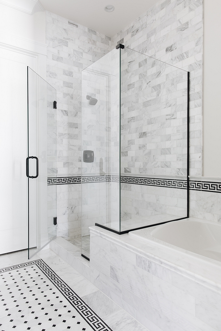
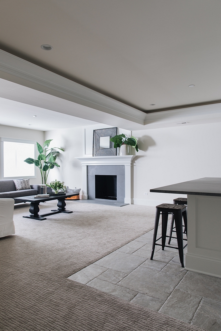
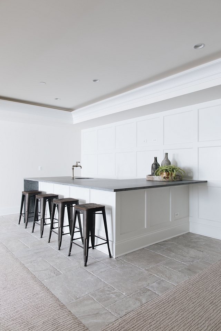
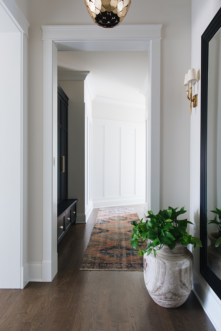
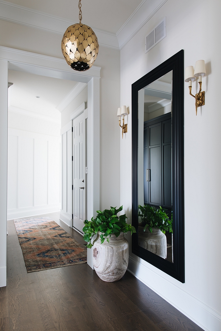
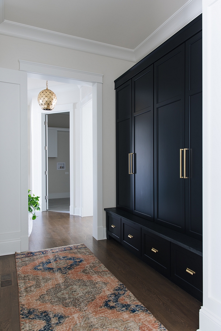
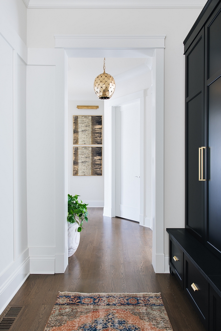

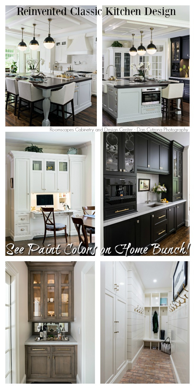
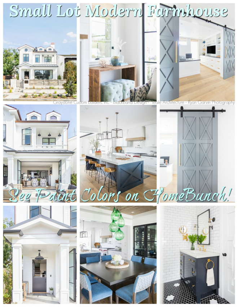


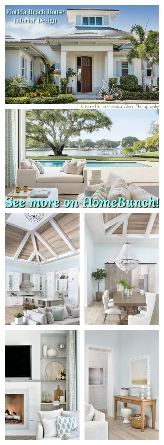
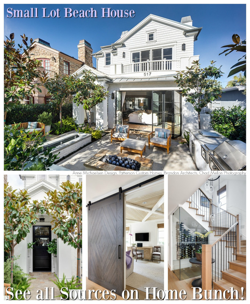
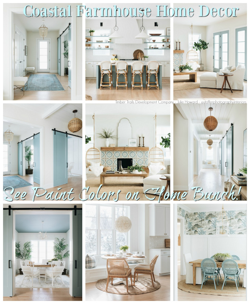

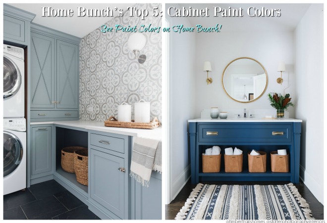
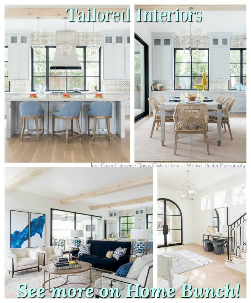
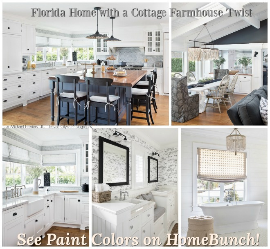

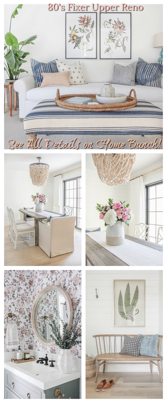
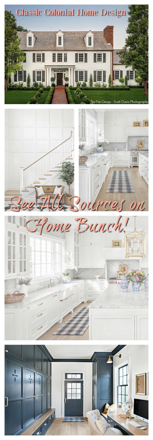
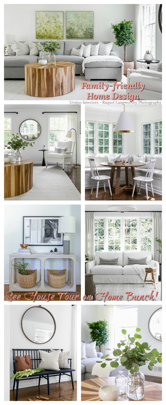

No comments:
Post a Comment