Hello, my friends! I hope you had a great week and are ready to have a relaxing weekend with your loved ones.
I am really happy to be sharing another beautiful home by Sweenor Builders, Inc.. You will probably recall seeing their Coastal Shingle Home recently featured on Home Bunch. Today, I will be featuring their latest work with This Old House® and I think you will love knowing every detail!
“Every year, This Old House® collaborates with a team of industry professionals and leading home-improvement brands to build a state-of-the art “Idea House.” Sweenor Builders was honored to be asked to build an Idea House for a second time in partnership with Union Studio Architecture and Community Design. The fourth annual Idea House from the trusted home renovation brand, the 2018 home will be built in the historic seaside village of Narragansett, Rhode Island – recently named one of America’s best beach towns by the Boston Globe. Kristen Martone, Sweenor’s in-house designer and owner of Graceke Design led Interior Design on the project.”
Interior Design Ideas: Craftsman Beach House
The 2,700-square-foot cottage has classic Craftsman-style curb appeal and modern looks inside. Located less than a mile from Narragansett’s town beach, it epitomizes what buyers are looking for today: a smaller home that lives large in a tight-knit neighborhood, plenty of bespoke built-ins, luxury amenities including a home gym, dedicated media room and butler’s pantry, and an easy-care backyard designed for “staycation” living.
Foyer
This classic foyer features herringbone White Oak hardwood flooring with a black walnut perimeter. Wall paint color is Glidden’s Swan White.
Lighting: Trace Large Semi-Flush Mount.
Flooring: 3″ Quartersawn White Oak in Precision-Trimmed Herringbone Pattern with Black Walnut–Inlayed Perimeter Border – similar hardwood flooring: here.
Beautiful Foyer Benches: here, here, here & here.
Planter: here & here – similar.
Get Inspired!
Standout features include: Open floor-plan great room with soaring, trussed ceiling, expansive kitchen and butler’s pantry, screened-in porch, two master ensuites, plus 2 more bedrooms, guest quarters over 2-car garage, 4 ½ bathrooms, 2 laundry rooms (1st and 2nd floors), patio, pergola swing, outdoor kitchen, outdoor shower, plunge pool, home theater and gym with sauna. This house has everything you could wish for! 🙂
Chandelier: Tech Lighting Viaggio Chandelier.
Paint Color: Walls in Glidden’s Swan White. Trim in Muslin White by Glidden.
Trusses: Knotty Western Red Cedar.
Dining Table: Travis Dining Table by Euro Style – Other Dining Tables: here, here, here, here, here & here.
Dining Chairs: Discontinued – similar here – Others: here, here, here & here.
Rug: Dash & Albert.
Dinnerware
Stoneware Plates, Bowls, and Mugs by Cynthia Brown Studio.
Beautiful Dinneware: here.
Great Room
The Great room features a double-height ceiling with skylights. The sliding patio doors lead to a cozy sunroom.
Rug: Arcon Shag Wool Area Rug by Chandra – Other Moroccan Rugs: here, here, here & here.
Patio Doors: Andersen Architectural Col-lection A-Series Patio Doors.
Floor Lamp: Hannah Floor Lamp by Thomas O’Brien.
Window Treatment: Pleated Drapery in Organic Cotton/White with Mirage/Aqua Banding, and Lexington Collection Traversing Hardware in Java by Smith & Noble.
Sofa: Porter Sofa in Blue by TOV Furniture – Other Recommended Sofas: here, here & here.
Accent Chairs: Chance Upholstered Accent Chair by Four Hands.
Coffee Table: Aeon – Other Styles: here, here, here & here.
Built-ins & Fireplace
The fireplace stone veneer by Eldorado was tightly stacked at 30-inch from the floor to the top of the vaulted living room ceiling. The custom mantel is Walnut and the asymmetrical bookshelves were custom-built by Sweenor Builders.
Stone Veneer: Eldorado Stone
Gas Fireplace: Ortal from Wakefield Fireplace.
Frame TV: Samsung 65″.
Ceiling
The hallway features coffered ceiling with Cherry wood inlays.
Coffered Ceiling: Crafted by Sweenor Builders Mill Shop in Cherry.
Paint Color: Glidden’s Swan White (walls and balusters), Onyx Black (stair trim and handrails).
Kitchen
This kitchen carries the simplicity of a Craftsman-style home. You notice the Craftsman influences on the shaker-style cabinets and the trim framing the windows.
Custom slatted drawers crafted in walnut are perfect to store root vegetables.
Paint: Walls in Swan White, Trim in Muslin White by Glidden.
Floating Shelves: American Black Walnut by Grothouse – similar here.
Kitchen Island Lighting: Perryron Linear Pendant – similar here.
Kitchen Cabinetry: Signature Custom Cabinetry.
Backsplash Tile: Merola Tile.
Counterstools: Arteriors Home.
Vent Hood: Panasonic.
Appliances: Miele.
Countertop
Perimeter Countertop: Silestone Charcoal Soapstone in Suede Finish.
Kitchen Sink: DXV – similar here.
Kitchen Faucet: Grohe.
Hardware: Pulls, Knobs & Cup Pulls – similar.
Kitchen Island Countertop
The island countertop is American Black Walnut with Durata Waterproof Permanent Matte Finish. Island paint color is Glidden’s Zombie.
Kitchen Sconces: Visual Comfort – similar here.
Beautiful Kitchen Runners: here, here, here, here & here.
Butler’s Pantry
Cabinet Paint Color: Glidden Zombie. Walls in Glidden Swan White. Trim in Zombie by Glidden.
Cabinetry: Pioneer Door style with Square Framing Bead in Graphite 20 Sheen Paint-Grade Maple by Signature Custom Cabinetry, Inc..
Countertop: Black Walnut.
Backsplash: Merola Tile.
Cabinet Hardware: House of Antique Hardware – Knobs & Pulls.
Lighting: Feiss Lawler Orb Pendant.
Hardware: Glass Knobs and Rectangular Cast-Brass Bin Pulls – similar.
Powder Room
The powder room features vertical shiplap wainscoting, penny-round floor tile, and a malachite-patterned wallpaper.
Paint Color: Glidden’s Black Magic (trim), Swan White (walls & nickel gap).
Vanity: Salvaged Dresser Vanity – Others on sale: here, here, here, here, here & here.
Countertop & Backsplash: Dekton Natura, Natural X Gloss Quartz Countertop.
Wallpaper: York Wallcoverings Urban Chic Malachite.
Hardware: Eastlake Round Ring Pull in Nickel.
Vessel Sink: American Standard.
Faucet: DXV – similar here.
Sconces: Feiss.
Tile: Merola.
Hardwood Flooring
Hardwood Flooring: White Oak from Baird Brothers Fine Hardwoods.
Landing
The stunning staircase leads to a landing area with custom built-ins.
Ceiling Paneling: 5″ Poplar Tongue & Groove Ceiling Paneling.
by House of Antique Hardware.Wallpaper: Confetti Dot Dalmation in Gold by Kravet.Rug: Midnight Stripe Woven Cotton Rug by Dash & Albert
Library / Office
The built-in paint color is “Glidden’s Celestial Blue”. What a gorgeous color for cabinetry, especially when paired with brass accents.
Hardware: Reeded Round Knobs in Satin Brass and Rhode Cabinet Pulls in Satin Brass.
Picture Lights: Thomas O’Brien David 12″ Art Light.
Table Lamp: Aerin Clarkson Table Lamp.
Chair: here – similar.
Rug: Dash & Albert.
Upper Laundry Room
Combining blue cabinets in Glidden’s Romance Blue, Butcher’s Block countertop and blue and white ceramic tile floor tile, this laundry room exudes charm.
Countertop: Reclaimed Oak with Durata Waterproof Permanent Matte Finish.
Floor Tile: Merola.
Lighting: Feiss Lighting.
Bonus Room
Guests can enjoy the quarters above the garage, with its separate bath.
Shiplap Paint Color: Glidden’s Swan White.
Sofa: here – similar.
Coffee Table: here & here – similar.
Wallcovering: Cole & Son.
Ceiling Fan: Monte Carlo.
Peek A Boo
The custom built-ins feature a space-saving, retractable Murphy bed. The Murphy bed is operated by remote control.
Coral Paint Color: Glidden’s Coral Blush.
Rug: Dash & Albert.
Chandelier: Feiss.
Master Bedroom
Each bedroom in this home was designed with a distinctly different feel. The tongue-and-groove ceiling is painted in a glossy finish (Muslin White by Glidden) and wall paint color is Glidden’s Colonial White.
Pendants: Tech Lighting Fab Pendant.
Bedding: Micromink Quilt Set in Ivory by Stone Cottage, Quilted Velvet Pillow Sham Set in Gold by HiEnd Accents.
Accent Pillow: Mina Victory.
Throw: Stockholm Color Block Throw in Yellow by Ink + Ivy.
Bench: Belham Living.
Bench Throw: Tobias Throw Blanket in Ivory.
Headboard: Zuo Modern.
Nightstands: Baxton Studio.
Accent Chair: Leather Barrel Chair by IMAX.
Accent Table: Hammery.
Rug: Rizzy Home.
Master Bathroom
The master bathroom features a spa-like feel with a neutral color scheme of white, beige and wood tones. The custom vanity is flanked by tall storage cabinets, while a paneled accent wall with niche brings warmth and style to the space.
Wall paint color is Glidden’s Colonial White.
Vanity: Custom by Sweenor Builders Mill Shop.
Tub & Fixtures: DXV – similar here, here & here.
Tray Caddy: here – similar.
Tiling: Floor, Shower Wall & Accent Tile.
Sconces: Feiss Mila 2 Light Sconce.
Chandelier: Feiss.
Kids Bedroom
Paint color is Glidden’s Mountain Stream (walls and ceiling).
Teepee: here – similar.
Bunkbed: Harriet Bee.
Bedding: East Urban Home.
Rug: Nourison.
Shared Bathroom
This shared bathroom features a high-gloss floating vanity with laminate cabinetry.
Floating Vanity: Wrapped with Formica in High-Gloss Spectrum Blue by Sweenor Builders Mill Shop.
Wall paint color is Glidden’s White on White.
Pendants: Tech Lighting Echo Grande Pendant.
Sink: American Standard.
Faucet: American Standard.
Mirror: here.
Shower Tiling
The shower features a fun design with blue and white tile.
Pumbling: American Standard.
Tile: Merola White & Blue Tile.
Turquoise Vibes
Paint Color: Walls in Glidden Morning Song. Trim in Muslin White by Glidden.
Ceiling Light: Visual Comfort Balthazar Flush Mount.
Table Lamps: Visual Comfort Anita Table Lamp.
Nightstands: Canterbury End Table.
Bedding & Draperies: Custom.
Rug: Safavieh.
Accent Chair: Stilnovo – similar here.
Emerald Green & Black
Located on the main floor, this bedroom features a green, black and white color palette. The accent paint color is Glidden’s Brunswick.
Pendants: Visual Comfort Alina Pendant in “Smoke”.
Chairs: Allegra Woven Chairs in Rattan by Williams-Sonoma.
Garden Stool: here – similar.
Quilt: Barn Red Quiltworks.
Bed: Copper Grove.
Nightstands: Maxine Night Tables by Safavieh.
Rug: Welford Shag Area Rug.
Bathroom
I am loving the combination of black walls with white subway tile and black matte hex floor tile. Shower is curbless and wall paint color is Glidden’s Black Magic.
Vanity: Custom with toe-kick LED lighting.
Sink: DXV Modulus 55-inch Two Single-Hole Double Bathroom Sink.
Floor Tile: Merola Tile – similar here & here.
Shower Tile: White & Black.
Shower Fitting: Grohe.
Sconces: here.
Basement
The basement is full of surprises, like a fully appointed home gym, a modern media room, and a relaxing sauna. Wall paint color Glidden’s Silent Fog.
Sconces: Feiss Mattix Small Outdoor Wall Lantern.
Gym
Paint color is Glidden’s Solstice.
Lockers: here – similar.
Lighting: Ellen Degeneres.
Sauna
This sauna is 5-by-7-foot and it includes built-in benches. The sauna is made from Western Red Cedar.
Laundry Room
You really don’t need much space to have a well-designed laundry room. This laundry room was tucked into a small corner of the house where stackable washer and dryer, a hanging rod and even an utility sink with Soapstone countertop creates the ideal space to wash clothing.
Cabinet Paint Color: Zombie by Glidden.
Countertop: Silestone Charcoal Soapstone in Suede Finish.
Sink: American Standard Sink & Faucet.
Laundry Hampers: here – similar.
Mudroom
How fun it is to see a home with color! This mudroom features shiplap, which was installed with a nickel gap. To add some contrast, the builder painted the mudroom cubbies and trim a in a deep green. Paint color is Glidden’s Royal Hunter Green.
Lighting: Feiss Corinne Small Globe Pendant.
Floor Tile: Merola.
Puppy Included
The mudroom also features a drop zone with upper cabinet with shelving and and a dog bed and feeding station.
Countertop: American Black Walnut.
Exterior Paint Color
Exterior Paint Color: Olympic Steely Sea.
Clapboard & Trim: Lifespan Solid Select.
Windows & Patio Doors: Andersen.
Sunroom
The sunroom was created to provide a connection from indoors to outdoors. Notice the skylights and the windowed walls.
Ceiling: Knotty Western Red Cedar by Real Cedar.
Swing: Belham Living.
Fan: Akova Ceiling Fan.
Award
This project earned a Gold Award when the National Association of Home Builders (NAHB) recognized best-in-class projects at the 2018 Best in American Living Awards (BALA) at the International Builders’ Show (IBS) in Las Vegas, Nevada.
Awards (BALA) at the International Builders’ Show (IBS) in Las Vegas, Nevada.
Driveway pergola, corbels, and brackets are in Knotty Western Red Cedar by Real Cedar.
Shingles & Garage Doors
Shingle siding is SBC Cedar.
Garage Doors: Haas Door.
Comosite Roof Tiles: DaVinci Roofscapes.
Stone
The exterior stone veneer is by Eldorado Stone.
Outdoor Sconces: Visual Comfort – similar here.
Outdoor Shower
Built by Sweenor Builders, this custom-built outdoor shower features a pergola roof, privacy panels, and a door laser-cut with a design of schooling fish.
Lighting: Feiss.
Paint Color
The outdoor shower curved seat and plumbing wall are made out of moisture-resistant knotty western red cedar. Shower paint color is Olympic’s Steely Sea.
Dream Backyard
Outside, you’ll find a soothing soak pool, a sunny patio, and a complete kitchen for dining alfresco.
Accodiring to This Old House, this 7×13-foot pre-cast plunge pool was delivered in one piece, dropped into a 4-foot hole, and then faced with stone veneer and a bluestone ledge.
Adirondack Chair Set: Hayneedle.
Sectional: Hayneedle.
Pavers: Unilock.
Many thanks to the builder for sharing the details above!
Builder: Sweenor Builders, Inc. (Instagram – Facebook).
Client: This Old House.
Interior Design: Kristen Martone, Sweenor Builders / Graceke Design.
Architect: Union Studio Architecture & Community Design.
Artwork: Jessica Hagen Fine Art + Design.
Landscape: Landscape Creations.
Photography: Nat Rea Photography.
Click on items to shop:
Best Sales of the Month:
Thank you for shopping through Home Bunch. I would be happy to assist you if you have any questions or are looking for something in particular. Feel free to contact me and always make sure to check dimensions before ordering. Happy shopping!
Serena & Lily: Amazing Rug Sale!
Wayfair: Up to 70% OFF on Furniture and Decor!!!
Joss & Main: Up to 70% off “Don’t Think Twice Sale”!
Pottery Barn: Premier One Day Event – Up to 70% Off.
One Kings Lane: Outdoor Sale Up to 60% Off.
West Elm: Up to 40% Off on Sofas, Sectionals & Chairs!
Anthropologie: New Fall Arrivals!
Nordstrom: Sale – Incredible Prices!!!
Posts of the Week:
New-Construction Home Ideas.
 Tom Brady and Gisele Bundchen’s Home – Full House Tour.
Tom Brady and Gisele Bundchen’s Home – Full House Tour.
 Beautiful Homes of Instagram: Modern Farmhouse.
Beautiful Homes of Instagram: Modern Farmhouse.
Beautiful Homes of Instagram: Coastal Farmhouse Design.
 2019 New Year Home Tour.
2019 New Year Home Tour.
 Neutral Home.
Neutral Home.
 Dark Cedar Shaker Exterior.
Dark Cedar Shaker Exterior.
Florida Beach Cottage.
Small Lot Modern Farmhouse.
 Lake House Interior Design Ideas.
Lake House Interior Design Ideas.
Before and After Bathroom Renovation.
 White Kitchen Renovation.
White Kitchen Renovation.
Kitchen with Blue Island.
Coastal Shingle Home.
Coastal-inspired Home Renovation.
Southern-inspired Modern Farmhouse.
 Coastal Farmhouse Home Decor.
Coastal Farmhouse Home Decor.
Beautiful Homes of Instagram: British Columbia.
Reinvented Classic Kitchen Design.
 Florida Beach House Interior Design.
Florida Beach House Interior Design.
 New England Home.
New England Home.
Beautiful Homes of Instagram: Urban Farmhouse.
Beautiful Homes of Instagram: Fixer Upper. Beach House Interior Design Ideas.
Beach House Interior Design Ideas.
Tailored Interiors.
Modern Farmhouse with Front Porch.
 Classic Colonial Home Design.
Classic Colonial Home Design. Grey Kitchen Paint Colors.
Grey Kitchen Paint Colors.
Follow me on Instagram: @HomeBunch
You can follow my pins here: Pinterest/HomeBunch
See more Inspiring Interior Design Ideas in my Archives.
“Dear God,
If I am wrong, right me. If I am lost, guide me. If I start to give-up, keep me going.
Lead me in Light and Love”.
Have a wonderful day, my friends and we’ll talk again tomorrow.”
with Love,
Luciane from HomeBunch.com
Get Home Bunch Posts Via Email
“For your shopping convenience, this post might contain links to retailers where you can purchase the products (or similar) featured. I make a small commission if you use these links to make your purchase so thank you for your support!”
Via Interior http://www.rssmix.com/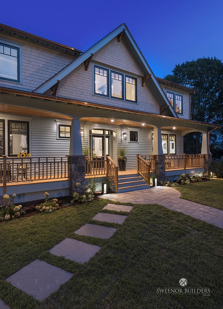
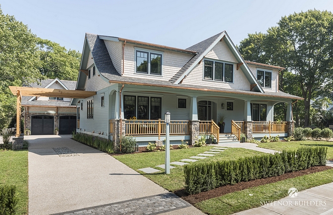
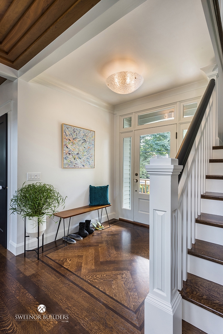
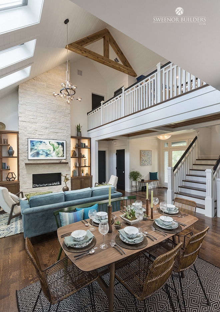
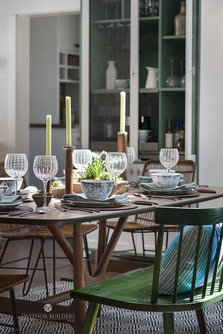
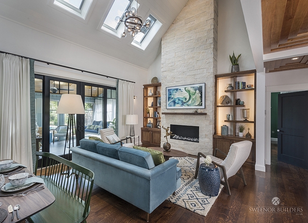
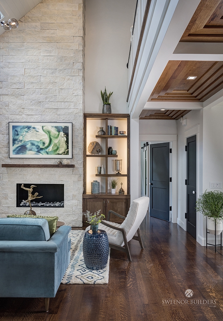
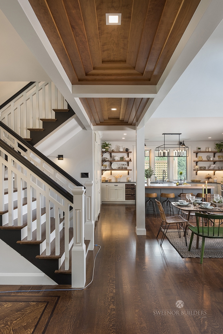
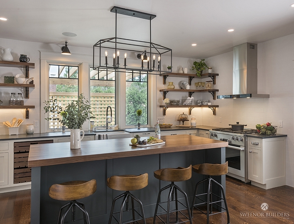
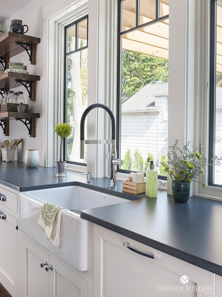
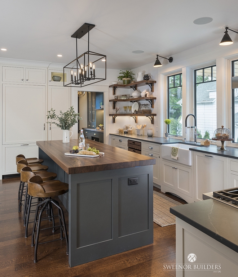
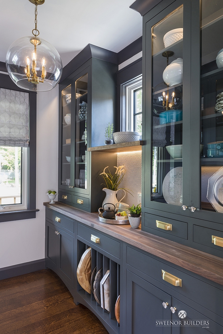
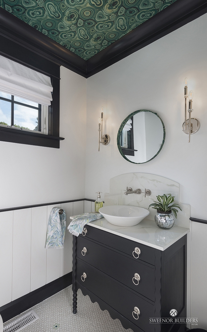
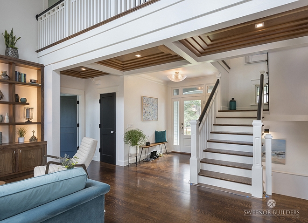
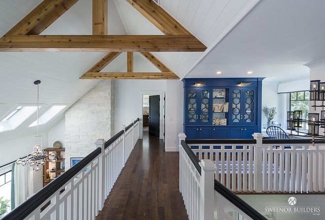
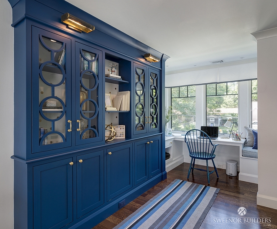
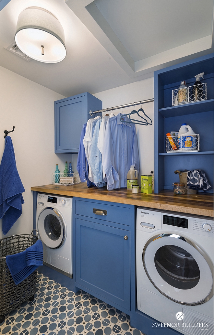
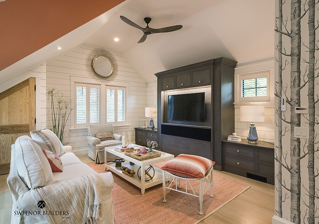
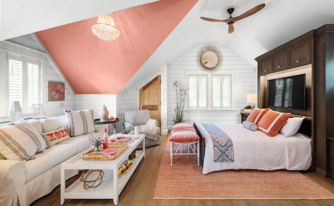
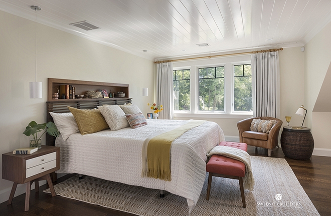
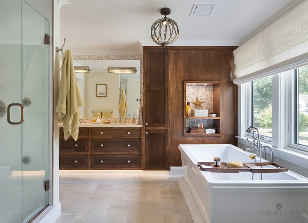
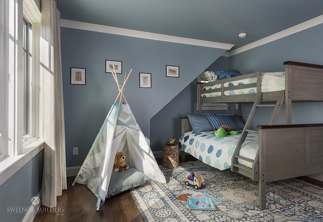
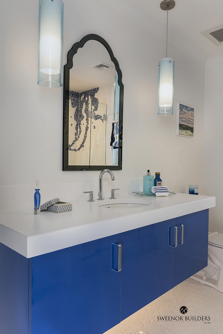
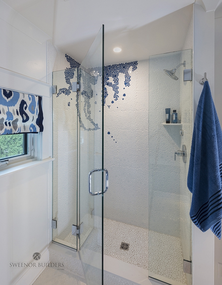
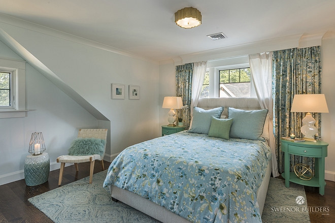
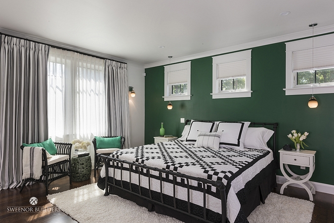
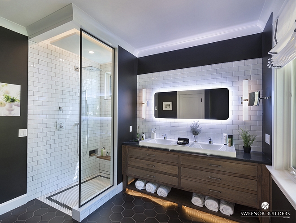
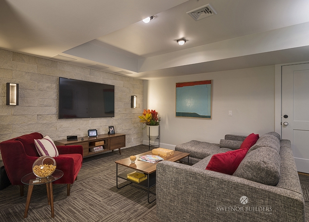
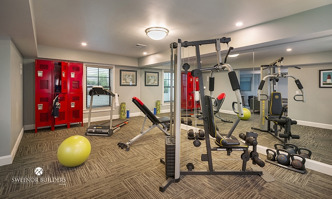
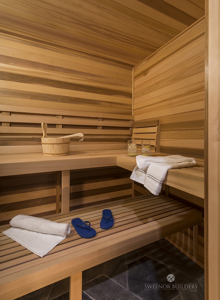
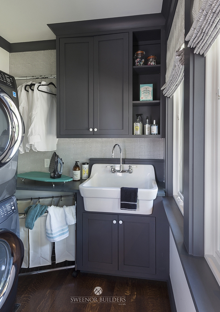
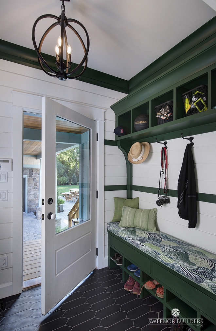
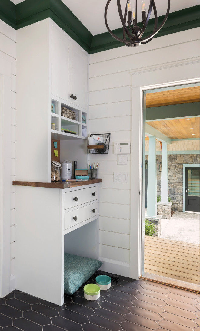
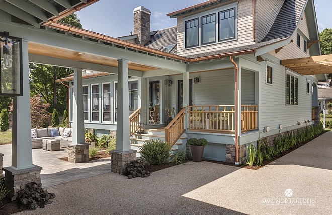
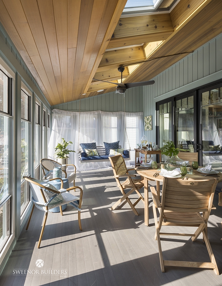
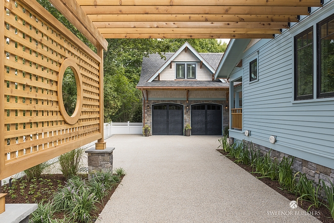
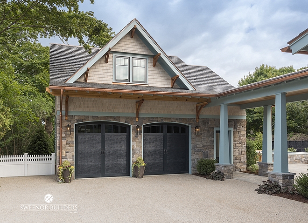
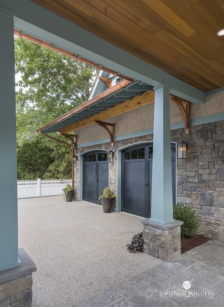
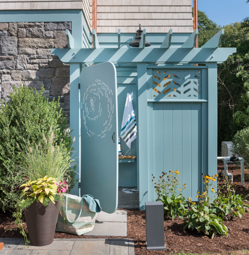
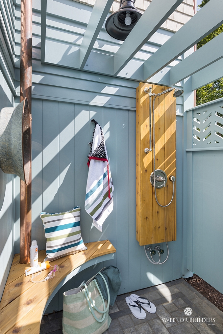
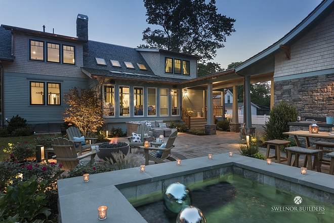


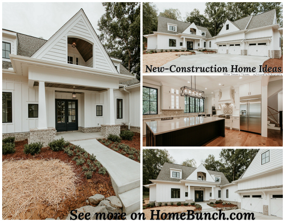
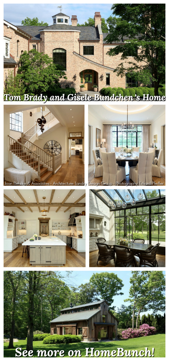



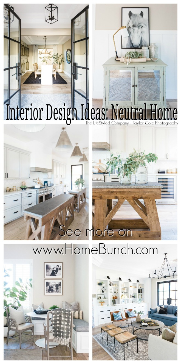

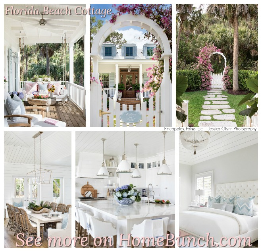
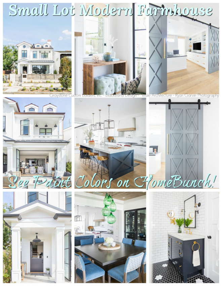

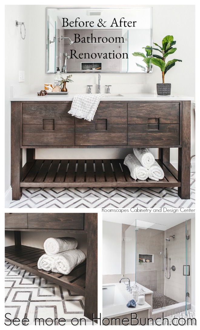
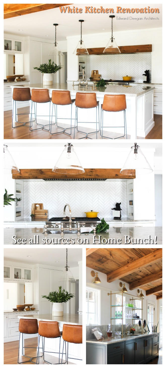
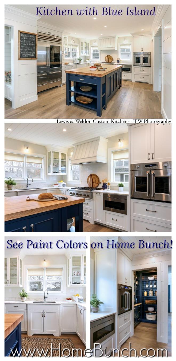

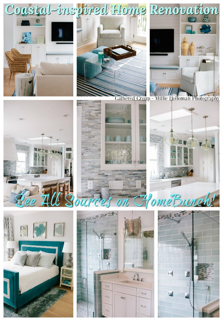
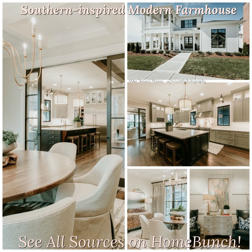
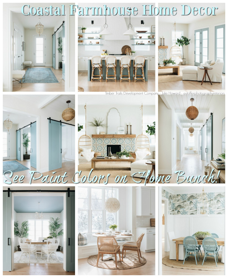
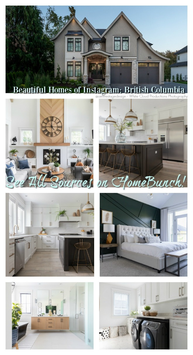
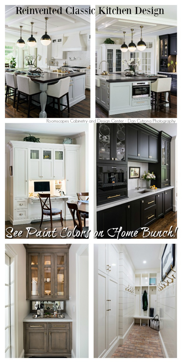
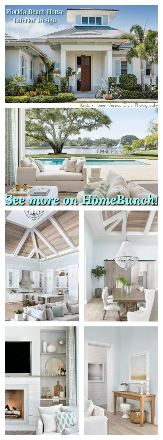
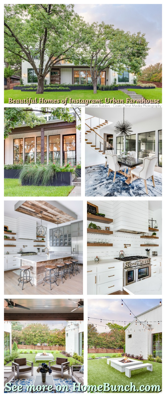
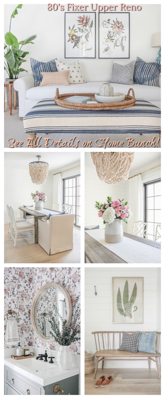

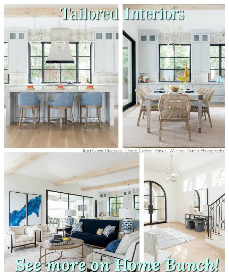

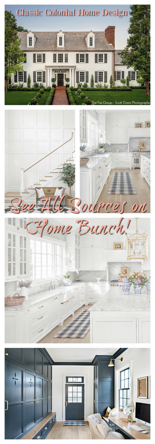

No comments:
Post a Comment