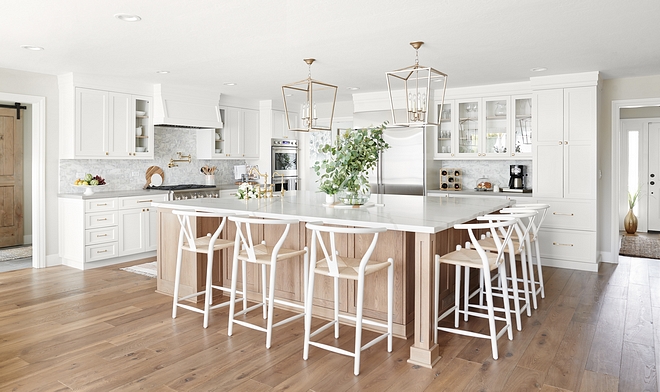
Hi, my dear friends. How are today? It’s getting really cold here and I had to take a little break while writing this post to make myself a mug of hot chocolate. I am being so bad about sweets lately! I am really into baking and all I will say is that I have to put myself back on track! Anyone feeling the same way? It’s so hard to avoid these type of temptations at this time of the year, right? 
You can’t think about food without thinking of kitchens… unless you love to eat out, which is something I also love doing! But if you enjoy cooking and baking, having a beautiful kitchen certainly can make you feel more inspired and even help make things easier and more practical. If you’re looking for kitchen renovation ideas, this post should really inspire you. In fact, it might even inspire you to renovate not only your kitchen but also extend it to your mudroom and laundry room as well. Wouldn’t that be nice?
Please keep reading to know more details about this beautiful and welcoming home renovation done by Katelyn of KBG Design. She’s a wonderful and talented interior designer and I feel we will learn a thing or two with her today:
“Our clients wanted a bright and classic white kitchen/ laundry/ mud room with touches of warm grey and accents of marble, brass, and natural wood elements. They wanted to keep the color palette neutral so that colorful accessories could be swapped out during various holidays throughout the year. This project was an addition plus an interior remodel reconfiguration. We were brought in on the project after permits were already pulled, but did some tweaks to the plans during construction to accommodate details that the homeowner wanted. From there, we custom designed all the cabinetry, built-ins and tile layouts and we quite involved during construction to ensure proper design execution.” – Katelyn of KBG Design.
Inspiring Home Renovation
Designer Tip: “If you want to do away with an eat-in kitchen table, make sure you have plenty of room for seating at your island – and be mindful as to where those are placed. Play close attention to keeping guests out of the kitchen’s main work-triangle i.e. the connection between the sink/fridge/cooktop. I often place the refrigerator right at the transition between the public and private space of the kitchen just like this kitchen. That way, guests can access the refrigerator without crossing through the cook’s work triangle.”
White Kitchen Paint Color
Soft Color Palette: “For the cabinet paint color, I selected Dunn Edward’s “Cool December”, which I feel is the perfect balance of a white that is not too creamy or yellow, but still has hints of warmth to it. It’s basically the perfect white.”
Vent Hood: Zephyr 42”.
Pot Filler: Kingston Brass.
Backsplash
“For the backsplash, my clients wanted a traditional honed Carrara Marble so we went with the 3” x 6” size in an offset pattern by Bedrosians. This really shows off the variety of veining throughout the natural stone.”
Backsplash: Bedrosians 3×6 Carrara Marble Tile.
Counterstools
Counterstools are Rove Concepts (provided by the client) – similar here.
Beautiful Counterstools: here, here, here, here, here & here.
Eat-in
“Many of our clients are doing away with kitchen tables and opting for super large islands. That way family and guests can be close by or dine informally while still gathering together in the kitchen.”
Dimensions: Kitchen space is 26’-7” x 14’ deep or 365 square feet including the desk command center area.
All Appliances by GE Monogram.
Kitchen Island
“Because this island is so large (7’-8” x 10’), we were larger than any single available engineered quartz material. So, we opted to source a manufacturer that makes consecutive slabs. You’d never know it, but this island has a seam but it’s unnoticeable in real life and in pictures.
The island countertop is Vadara’s Calcatta Blanco, an engineered quartz, which again has ribbons of warm gray mixed with gold on a mostly off-white background.”
Kitchen Sink & Lighting
Kitchen Sink: Kohler Undermount single-bowl farmhouse kitchen sink.
Lighting: Wayfair (provided by the client) – similar here (great quality).
Kitchen Faucet
Kitchen Faucet: Kingston Brass Bridge-Style Kitchen Faucet.
White Oak Island
“The island was custom stained by the cabinet maker to match the warm-toned engineered hardwood flooring by Hallmark Floors, Alta Vista Collection in color Del Mar.”
Other Wide Plank Hardwood Flooring: here, here & here.
Homework Zone
Kitchen Trends: “Many clients are requesting built-in desks areas that I call a command center- if you will. A place for a laptop or desktop computer, file storage, charging stations, etc.”
Shelves: Restoration Hardware Floating Metal Shelf in “Brass” (68” size). Others: here (White Oak).
Chairs: here.
Layout
The mudroom and laundry room are located close by the kitchen. Ahead, you will find the formal dining room.
Beautiful Runners: here, here, here, here, here & here.
Cabinetry
“We went through great lengths to design every inch of the cabinetry to give it a truly custom look. My client has beautiful taste so she was already equipped with several concept images and selections to inspired our designs. Instead of a traditional one-piece crown, we created our our crown by inverting a base moulding plus a 1” x 1” which is traditional with a twist – and might be my favorite part of the kitchen.”
Cabinet Hardware: Rejuvenation Cabinet Pulls & Knobs Mission Collection, unlacquered brass.
Perimeter Countertop
“The perimeter is a velvet Cabrini Grey engineered quartz by Daltile. The grey perimeter broke up all the white cabinetry without weighing the color palette down.”
Family Living
The kitchen opens to a comfy and inviting family room.
Fireplace
The fireplace is flanked by custom cabinets and White Oak floating shelves.
Sconces: here.
Basket: here – similar.
Rug: here.
Accent Chairs
Lounge Chairs: World Market.
Pillow: here – similar.
Fireplace Tile: Bedrosians – Other Beautiful Marble Tiles: here, here, here, here & here.
Sectional
Sofa sectional is by Crate & Barrel.
Pillows: Serena & Lily.
Mudroom
This recently-renovated mudroom is perfect for this growing family.
Cabinet Paint Color
White Mudroom Cabinet Paint Color: “Cool December by Dunn Edwards”.
Hardware
The mudroom cabinetry features black matte cabinet hardware and hooks.
Hardware: here – similar.
Laundry Room
Featuring custom white cabinets and an utility sink, this laundry room is not only beautiful but also very practical. The cabinet and wall color is Cool December by Dunn Edwards.
Lighting: here.
Flooring: here & here – similar.
Backsplash & Sink
This tile is made by Sonoma Tilemakers, Stellar Akira 4 x 8.
Beautiful Tiles: here, here, here, here, here, here & here.
Utility Sink: Kohler – Utility Faucet: Rejuvenation.
Glass Knobs: Emtek.
Many thanks to the interior designer for sharing the details above!
Builder: KBG Design (Instagram)
Designer: Katelyn Gilmour, Owner and Principal Designer at KBG Design.
Photography: Konstrukt Photo.
Bring the Holidays Home!
(Scroll to see more)
Thank you for shopping through Home Bunch. For your shopping convenience, this post may contain AFFILIATE LINKS to retailers where you can purchase the products (or similar) featured. I make a small commission if you use these links to make your purchase, at no extra cost to you, so thank you for your support. I would be happy to assist you if you have any questions or are looking for something in particular. Feel free to contact me and always make sure to check dimensions before ordering. Happy shopping!
Wayfair: Huge Cyber Monday Sale – Up to 80% OFF on Furniture and Decor!!!
Serena & Lily: Thankful Sale 25% OFF Everything!
Joss & Main: Huge Sales on Early Cyber Monday Deals – Up to 80% Off!
Pottery Barn: Cyber Monday Sale + Free Shipping.
Anthropologie: 30% off Everything – New Arrivals!
Saks Fifith Avenue: Designer sale up to 50% Off.
Nordstrom: Designer Clearance – Up to 40% Off!
Posts of the Week:
Extended Black Friday Sales.
 Beautiful Homes of Instagram: Christmas Edition.
Beautiful Homes of Instagram: Christmas Edition.
 Open and Airy Townhouse Design.
Open and Airy Townhouse Design.
 2019 New Year Home Tour.
2019 New Year Home Tour.
New California Mid-century Modern.
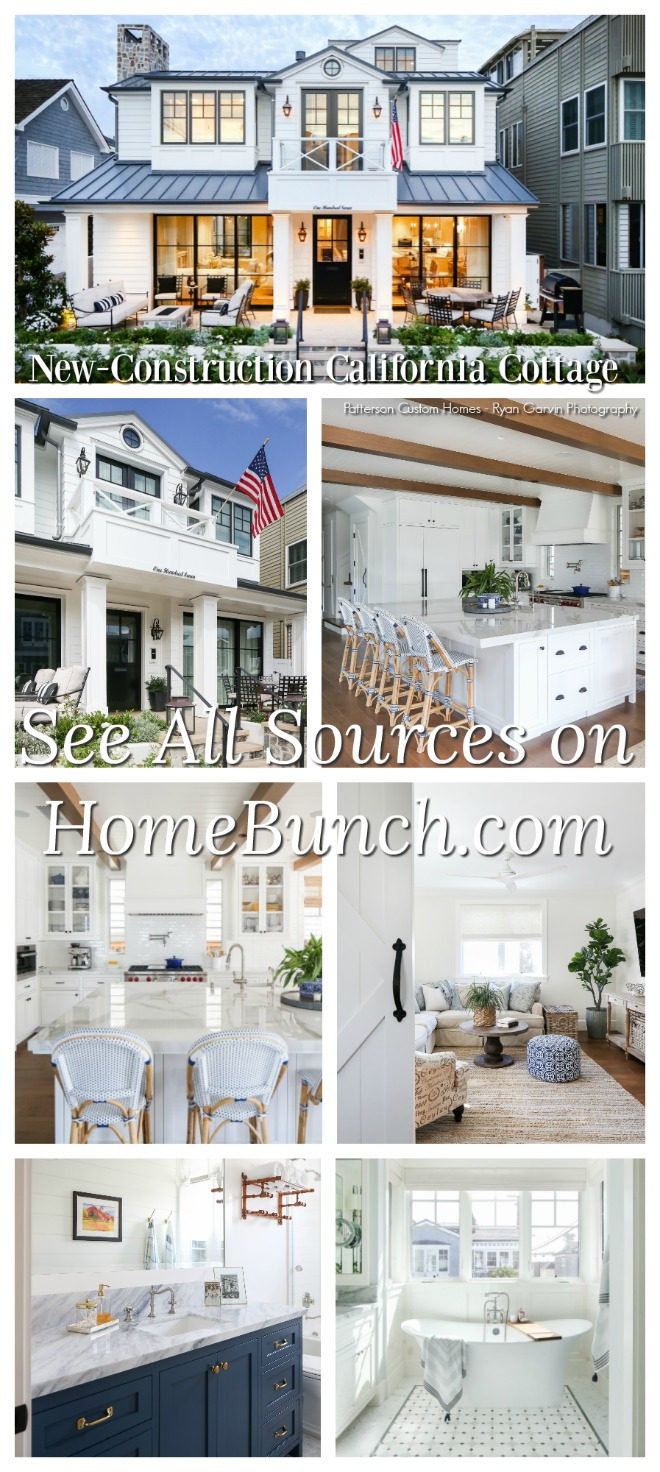 New-Construction California Cottage.
New-Construction California Cottage.
Modern English Country Home Design.
Beautiful Homes of Instagram: Interior Design.
California Modern Farmhouse for Sale.
French Country Style Home Design.
Builder’s Home.
New Year, New Kitchen!
2020 Kitchen Design Ideas.
 Beautiful Homes of Instagram: Modern Farmhouse.
Beautiful Homes of Instagram: Modern Farmhouse.
 Black & White Modern Farmhouse.
Black & White Modern Farmhouse.
 Neutral Home.
Neutral Home.
 Coastal Farmhouse Home Decor.
Coastal Farmhouse Home Decor.
 Beautiful Homes of Instagram: Charlotte, NC.
Beautiful Homes of Instagram: Charlotte, NC.
Small Lot Modern Farmhouse.
 Florida Beach Cottage.
Florida Beach Cottage.
 Dark Cedar Shaker Exterior.
Dark Cedar Shaker Exterior.
Beautiful Homes of Instagram: Coastal Farmhouse Design.
 Grey Kitchen Paint Colors.
Grey Kitchen Paint Colors.
Follow me on Instagram: @HomeBunch
You can follow my pins here: Pinterest/HomeBunch
See more Inspiring Interior Design Ideas in my Archives.
“Dear God,
If I am wrong, right me. If I am lost, guide me. If I start to give-up, keep me going.
Lead me in Light and Love”.
Have a wonderful day, my friends and we’ll talk again tomorrow.”
with Love,
Luciane from HomeBunch.com
Via Interior http://www.rssmix.com/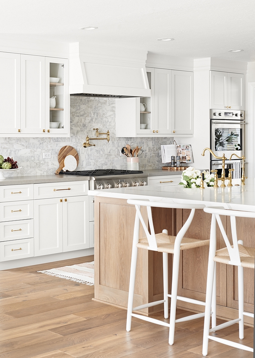
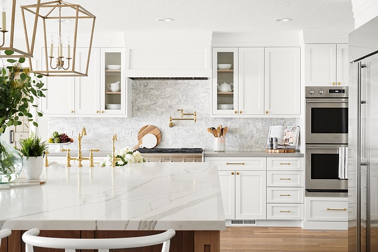
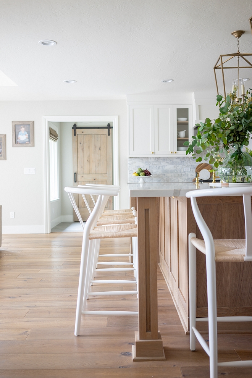
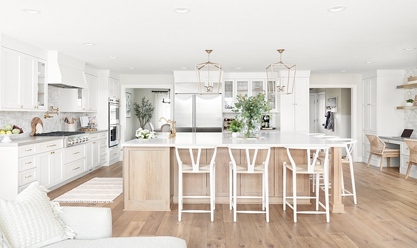
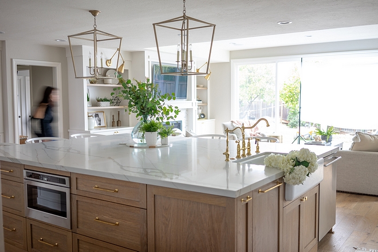
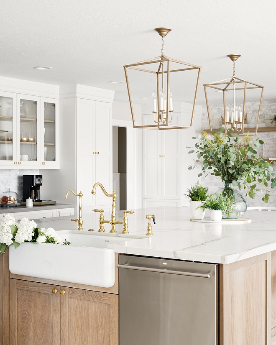
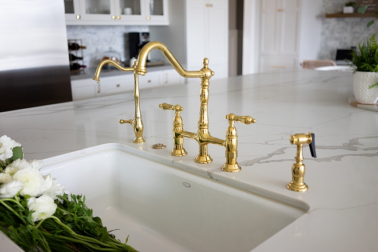
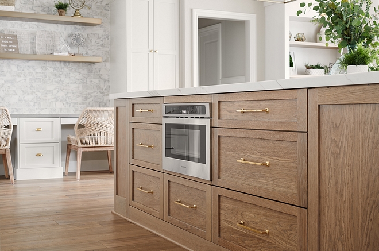
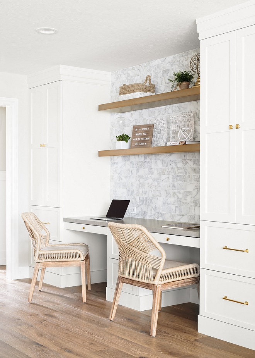
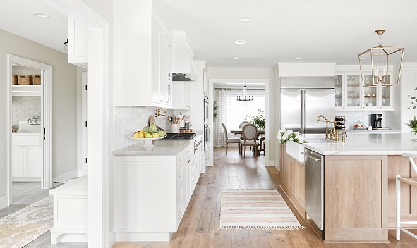
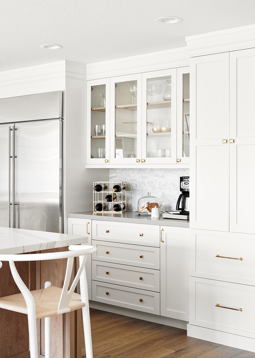
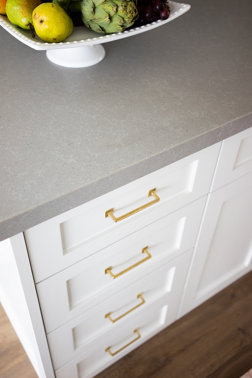
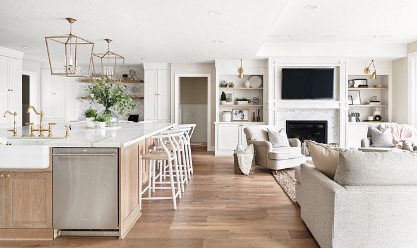
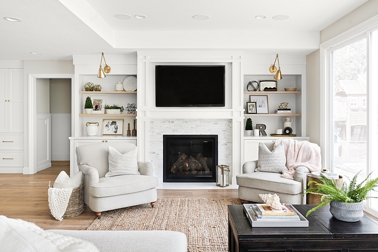
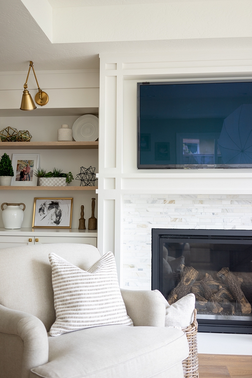
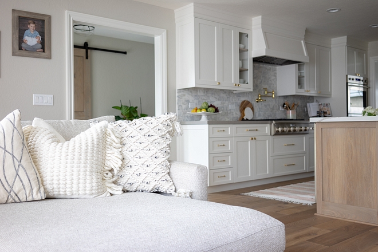
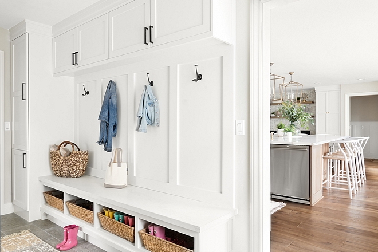
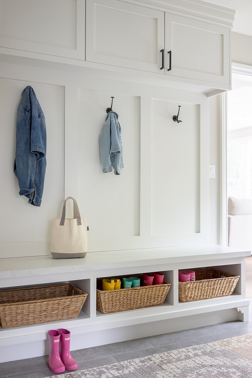
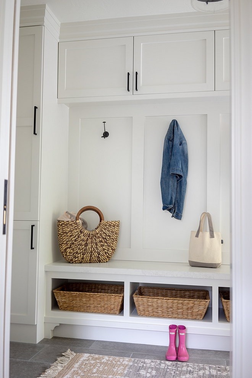
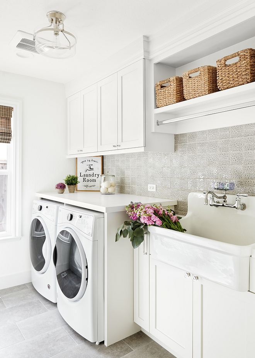
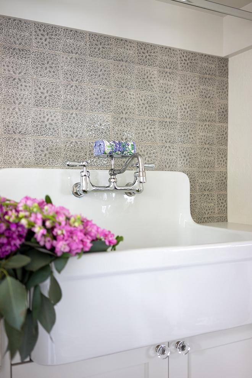



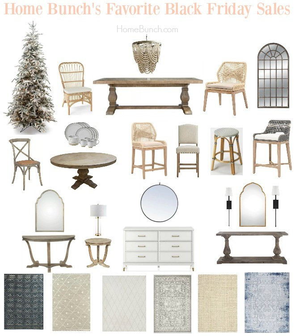

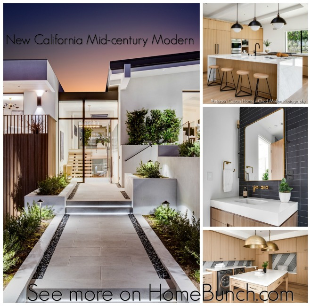
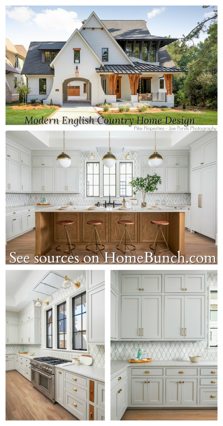
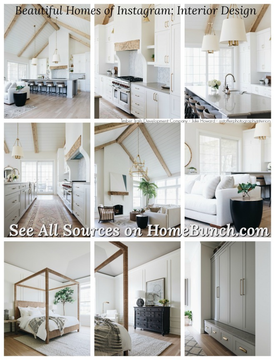
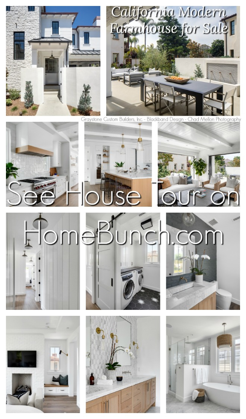
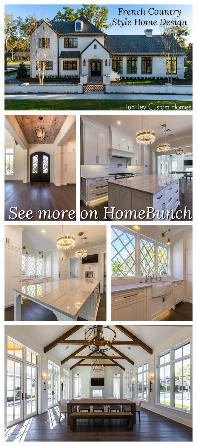
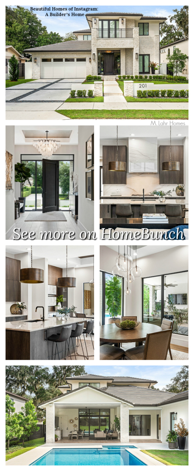
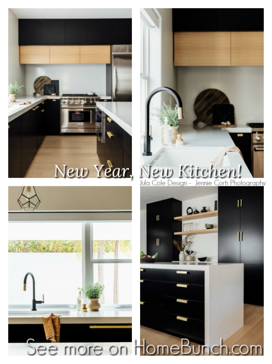
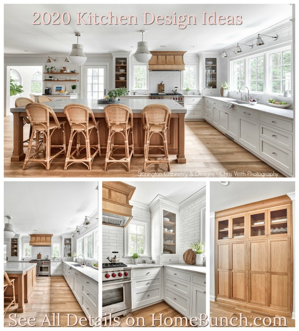

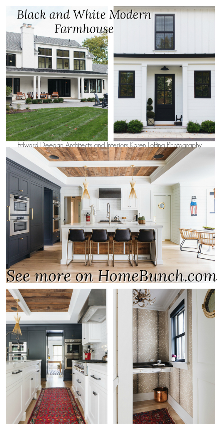
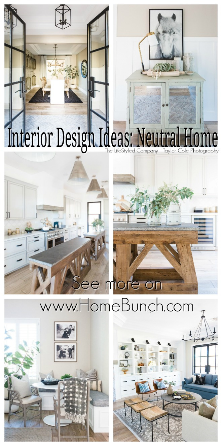
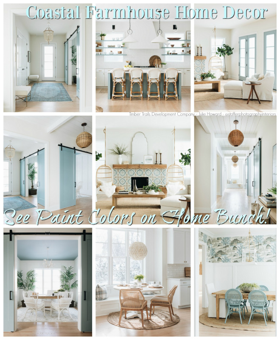
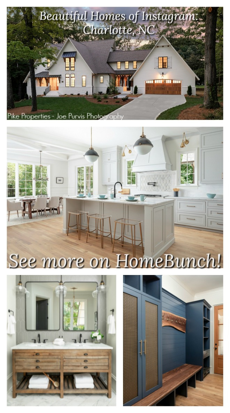
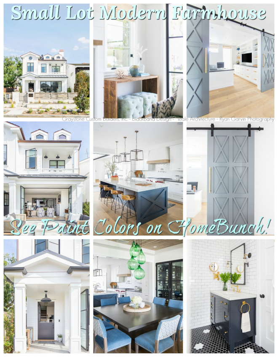
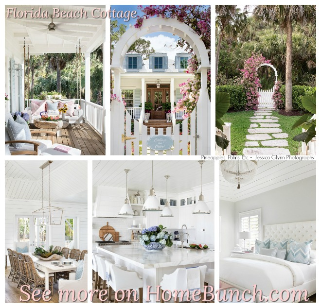



No comments:
Post a Comment